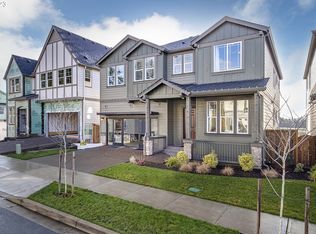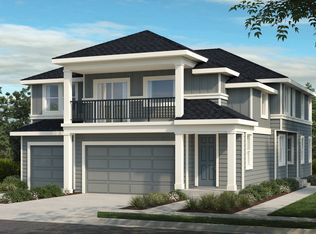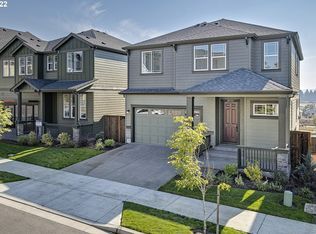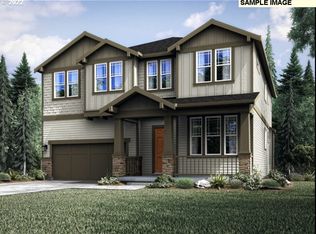Sold
$875,000
16561 SW Botany Bay Ln, Tigard, OR 97224
4beds
3,421sqft
Residential, Single Family Residence
Built in 2023
-- sqft lot
$1,128,400 Zestimate®
$256/sqft
$4,322 Estimated rent
Home value
$1,128,400
$1.07M - $1.18M
$4,322/mo
Zestimate® history
Loading...
Owner options
Explore your selling options
What's special
MLS#22684456. January Completion! The Sunstone at Eastridge Legacy is a 4 bedroom home with den and bonus room. The bright and open main level features abundant space for work and connects you to a covered patio and backyard. The main-level den offers an ideal space for the work from home office. At the top of the stairs, a light-filled bonus room can be a gathering space or work area. The primary bedroom suite offers a generous walk-in closet and a dual-sink vanity, shower, and soaking tub.
Zillow last checked: 8 hours ago
Listing updated: February 23, 2023 at 02:28am
Listed by:
Tricia Epping 503-447-3104,
Cascadian South Corp.
Bought with:
Skyy Pham, 200609247
Pete Anderson Realty Group
Source: RMLS (OR),MLS#: 22684456
Facts & features
Interior
Bedrooms & bathrooms
- Bedrooms: 4
- Bathrooms: 3
- Full bathrooms: 2
- Partial bathrooms: 1
- Main level bathrooms: 1
Primary bedroom
- Level: Upper
Bedroom 2
- Level: Upper
Bedroom 3
- Level: Upper
Bedroom 4
- Level: Upper
Dining room
- Level: Main
Family room
- Level: Main
Kitchen
- Level: Main
Living room
- Level: Main
Heating
- Forced Air
Cooling
- Air Conditioning Ready
Appliances
- Included: Water Purifier
Features
- High Ceilings
- Flooring: Wall to Wall Carpet
Interior area
- Total structure area: 3,421
- Total interior livable area: 3,421 sqft
Property
Parking
- Total spaces: 3
- Parking features: Attached
- Attached garage spaces: 3
Features
- Levels: Two
- Stories: 2
- Has view: Yes
- View description: Territorial, Trees/Woods
Lot
- Features: SqFt 5000 to 6999
Details
- Parcel number: R2208744
Construction
Type & style
- Home type: SingleFamily
- Architectural style: Traditional
- Property subtype: Residential, Single Family Residence
Materials
- Cement Siding
- Roof: Composition
Condition
- New Construction
- New construction: Yes
- Year built: 2023
Details
- Warranty included: Yes
Utilities & green energy
- Gas: Gas
- Sewer: Public Sewer
- Water: Public
Green energy
- Indoor air quality: Lo VOC Material
Community & neighborhood
Location
- Region: Tigard
- Subdivision: Eastridge Legacy
HOA & financial
HOA
- Has HOA: Yes
- HOA fee: $138 monthly
- Amenities included: Commons, Gym, Maintenance Grounds, Management, Pool
Other
Other facts
- Listing terms: Cash,Conventional,FHA,VA Loan
Price history
| Date | Event | Price |
|---|---|---|
| 2/21/2023 | Sold | $875,000-2.7%$256/sqft |
Source: | ||
| 10/16/2022 | Pending sale | $898,990$263/sqft |
Source: | ||
| 9/13/2022 | Listed for sale | $898,990$263/sqft |
Source: | ||
Public tax history
| Year | Property taxes | Tax assessment |
|---|---|---|
| 2024 | $7,843 +26.4% | $446,620 +26.7% |
| 2023 | $6,203 +186.6% | $352,410 +186.7% |
| 2022 | $2,165 +2.6% | $122,930 |
Find assessor info on the county website
Neighborhood: 97224
Nearby schools
GreatSchools rating
- 6/10Mary Woodward Elementary SchoolGrades: K-5Distance: 2.5 mi
- 4/10Thomas R Fowler Middle SchoolGrades: 6-8Distance: 3.1 mi
- 4/10Tigard High SchoolGrades: 9-12Distance: 3.9 mi
Schools provided by the listing agent
- Elementary: Mary Woodward
- Middle: Fowler
- High: Tigard
Source: RMLS (OR). This data may not be complete. We recommend contacting the local school district to confirm school assignments for this home.
Get a cash offer in 3 minutes
Find out how much your home could sell for in as little as 3 minutes with a no-obligation cash offer.
Estimated market value
$1,128,400
Get a cash offer in 3 minutes
Find out how much your home could sell for in as little as 3 minutes with a no-obligation cash offer.
Estimated market value
$1,128,400



