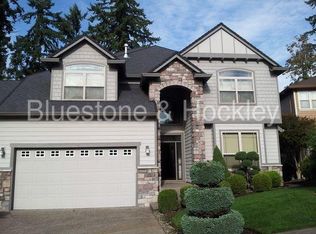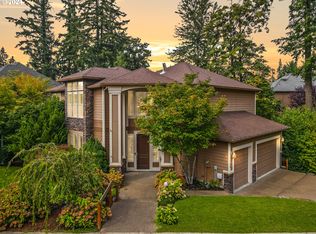AWARD WINNING NORTH CLACKAMAS SCHOOL DIST., CLACKAMAS HIGH SCHOOL. CUSTOM BUILT HOME ON LARGE, VERY PRIVATE, 7024 SQ.FT. LOT! BRAZ.CHERRY FLRS.,W/CUSTOM WOODWORK THROUGH-OUT HOME. DECK, OFF OF KITCHEN & MASTER OVER-LOOKING GREEN SPACE, HOT-TUB STAYS.4TH BRM. ON UPPER CAN BE USED AS REC.ROOM, SKYLIGHT/VAULTS. MAIN FLR.5TH BEDROOM CAN BE USED AS OFFICE. SURROUNDING SOUND IN MANY RMS.GOURMET KITCHEN W/EATING BAR. 713 SQ.FT. TRIPLE GARAGE
This property is off market, which means it's not currently listed for sale or rent on Zillow. This may be different from what's available on other websites or public sources.

