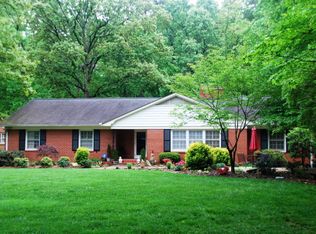Closed
$359,000
1656 Wiltshire Rd, Salisbury, NC 28144
3beds
2,059sqft
Single Family Residence
Built in 1950
0.64 Acres Lot
$369,400 Zestimate®
$174/sqft
$1,766 Estimated rent
Home value
$369,400
$351,000 - $388,000
$1,766/mo
Zestimate® history
Loading...
Owner options
Explore your selling options
What's special
Move in ready and minutes from downtown Salisbury, shopping, restaurants and medical facilities this 3 bedroom/2 bath home offers two generous living spaces with a gas log fireplace and beautiful built ins. Located on a .64 acre lot in the beautiful Milford Hills community with mature trees, landscaping and fenced backyard. All bedrooms including a generous primary with an attached updated bath are on main level with an abundance of closets and storage space. Anderson replacement windows throughout the home as well as a new roof in 2022, tankless hot water and basement waterproofing with a lifetime transferrable guarantee make this home a must see. Call to schedule your personal showing today.
Zillow last checked: 8 hours ago
Listing updated: June 12, 2023 at 08:17am
Listing Provided by:
Cheryl Gunter cherylsgunter@gmail.com,
Century 21 Towne and Country
Bought with:
Keshia Sherrill
Coldwell Banker Realty
Source: Canopy MLS as distributed by MLS GRID,MLS#: 4021550
Facts & features
Interior
Bedrooms & bathrooms
- Bedrooms: 3
- Bathrooms: 2
- Full bathrooms: 2
- Main level bedrooms: 3
Primary bedroom
- Features: Ceiling Fan(s)
- Level: Main
- Area: 367.49 Square Feet
- Dimensions: 19' 2" X 19' 2"
Primary bedroom
- Level: Main
Bedroom s
- Features: None
- Level: Main
- Area: 132 Square Feet
- Dimensions: 11' 0" X 12' 0"
Bedroom s
- Features: None
- Level: Main
- Area: 177.85 Square Feet
- Dimensions: 14' 11" X 11' 11"
Bedroom s
- Level: Main
Bedroom s
- Level: Main
Den
- Features: None
- Level: Main
- Area: 211.4 Square Feet
- Dimensions: 12' 9" X 16' 7"
Den
- Level: Main
Dining room
- Features: None
- Level: Main
- Area: 134.06 Square Feet
- Dimensions: 9' 9" X 13' 9"
Dining room
- Level: Main
Living room
- Features: Built-in Features
- Level: Main
- Area: 260.47 Square Feet
- Dimensions: 17' 2" X 15' 2"
Living room
- Level: Main
Heating
- Heat Pump, Natural Gas
Cooling
- Ceiling Fan(s), Central Air, Gas
Appliances
- Included: Dishwasher, Disposal, Electric Range, Microwave, Refrigerator, Tankless Water Heater
- Laundry: Electric Dryer Hookup, In Basement, Washer Hookup
Features
- Built-in Features, Storage
- Flooring: Tile, Wood
- Doors: Storm Door(s)
- Windows: Insulated Windows
- Basement: French Drain,Partial,Storage Space,Sump Pump,Walk-Up Access
- Attic: Pull Down Stairs
- Fireplace features: Gas Log, Living Room
Interior area
- Total structure area: 2,059
- Total interior livable area: 2,059 sqft
- Finished area above ground: 2,059
- Finished area below ground: 0
Property
Parking
- Total spaces: 6
- Parking features: Detached Carport, Driveway
- Carport spaces: 2
- Uncovered spaces: 4
Features
- Levels: One
- Stories: 1
- Patio & porch: Front Porch, Rear Porch
- Exterior features: Fire Pit
- Fencing: Back Yard,Chain Link
Lot
- Size: 0.64 Acres
- Dimensions: 317 x 110 x 295 x 65.9
- Features: Cleared
Details
- Parcel number: 333 068
- Zoning: GR6
- Special conditions: Standard
- Other equipment: Generator Hookup, Other - See Remarks
Construction
Type & style
- Home type: SingleFamily
- Architectural style: Cottage
- Property subtype: Single Family Residence
Materials
- Wood
- Roof: Shingle
Condition
- New construction: No
- Year built: 1950
Utilities & green energy
- Sewer: Public Sewer
- Water: City
- Utilities for property: Cable Available, Electricity Connected
Community & neighborhood
Community
- Community features: Street Lights
Location
- Region: Salisbury
- Subdivision: Milford Hills
Other
Other facts
- Listing terms: Cash,Conventional,FHA,VA Loan
- Road surface type: Concrete, Paved
Price history
| Date | Event | Price |
|---|---|---|
| 6/9/2023 | Sold | $359,000-0.3%$174/sqft |
Source: | ||
| 5/2/2023 | Listed for sale | $359,999$175/sqft |
Source: | ||
Public tax history
| Year | Property taxes | Tax assessment |
|---|---|---|
| 2025 | $3,291 +4.2% | $264,360 +4.2% |
| 2024 | $3,157 +4.1% | $253,586 |
| 2023 | $3,033 +16.9% | $253,586 +34.6% |
Find assessor info on the county website
Neighborhood: Catawba
Nearby schools
GreatSchools rating
- 7/10H D Isenberg ElementaryGrades: PK-5Distance: 0.8 mi
- NAKnox Middle SchoolGrades: 6-8Distance: 1.7 mi
- 3/10Salisbury High SchoolGrades: 9-12Distance: 2.2 mi
Schools provided by the listing agent
- Middle: Knox
- High: Salisbury
Source: Canopy MLS as distributed by MLS GRID. This data may not be complete. We recommend contacting the local school district to confirm school assignments for this home.
Get a cash offer in 3 minutes
Find out how much your home could sell for in as little as 3 minutes with a no-obligation cash offer.
Estimated market value
$369,400
Get a cash offer in 3 minutes
Find out how much your home could sell for in as little as 3 minutes with a no-obligation cash offer.
Estimated market value
$369,400
