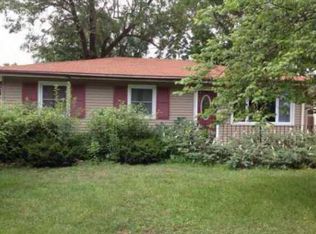Sold for $117,000
$117,000
1656 W Waggoner St, Decatur, IL 62526
3beds
1,470sqft
Single Family Residence
Built in 1957
7,840.8 Square Feet Lot
$115,900 Zestimate®
$80/sqft
$1,175 Estimated rent
Home value
$115,900
$110,000 - $122,000
$1,175/mo
Zestimate® history
Loading...
Owner options
Explore your selling options
What's special
This beautifully updated 3-bedroom, 1-bath home offers warmth, style, and smart living in a quiet, established neighborhood within walking distance to schools. Inside, you’ll find original hardwood floors, a bright open layout, and a thoughtfully renovated kitchen with brand-new cabinets, a farmhouse sink, and USB outlets—perfectly blending character with modern convenience. The finished basement provides versatile space for a second living area, office, or guest room. Outside, enjoy a fenced, professionally landscaped yard with raised garden beds, a large shed that could potentially fit a car, a carport deep enough for two vehicles, and an EV charger. Tech-savvy and energy-efficient, this home is truly move-in ready.
Zillow last checked: 8 hours ago
Listing updated: September 02, 2025 at 01:50pm
Listed by:
Tony Piraino 217-875-0555,
Brinkoetter REALTORS®,
Brittany Lamb 217-454-2970,
Brinkoetter REALTORS®
Bought with:
Non Member, #N/A
Central Illinois Board of REALTORS
Source: CIBR,MLS#: 6253055 Originating MLS: Central Illinois Board Of REALTORS
Originating MLS: Central Illinois Board Of REALTORS
Facts & features
Interior
Bedrooms & bathrooms
- Bedrooms: 3
- Bathrooms: 1
- Full bathrooms: 1
Bedroom
- Description: Flooring: Hardwood
- Level: Main
Bedroom
- Description: Flooring: Hardwood
- Level: Main
Bedroom
- Description: Flooring: Hardwood
- Level: Main
Den
- Description: Flooring: Laminate
- Level: Basement
Other
- Features: Tub Shower
- Level: Main
Kitchen
- Description: Flooring: Laminate
- Level: Main
Living room
- Description: Flooring: Hardwood
- Level: Main
Recreation
- Description: Flooring: Laminate
- Level: Basement
Heating
- Gas
Cooling
- Central Air
Appliances
- Included: Gas Water Heater, None
Features
- Main Level Primary
- Basement: Finished,Unfinished,Full
- Has fireplace: No
Interior area
- Total structure area: 1,470
- Total interior livable area: 1,470 sqft
- Finished area above ground: 936
- Finished area below ground: 534
Property
Parking
- Total spaces: 4
- Parking features: Carport
- Garage spaces: 2
- Carport spaces: 2
- Covered spaces: 4
Features
- Levels: One
- Stories: 1
- Exterior features: Fence
- Fencing: Yard Fenced
Lot
- Size: 7,840 sqft
Details
- Parcel number: 041209185013
- Zoning: MUN
- Special conditions: None
Construction
Type & style
- Home type: SingleFamily
- Architectural style: Ranch
- Property subtype: Single Family Residence
Materials
- Vinyl Siding, Wood Siding
- Foundation: Basement
- Roof: Asphalt,Shingle
Condition
- Year built: 1957
Utilities & green energy
- Sewer: Public Sewer
- Water: Public
Community & neighborhood
Location
- Region: Decatur
Other
Other facts
- Road surface type: Concrete
Price history
| Date | Event | Price |
|---|---|---|
| 8/28/2025 | Sold | $117,000-1.7%$80/sqft |
Source: | ||
| 8/13/2025 | Pending sale | $119,000$81/sqft |
Source: | ||
| 7/30/2025 | Contingent | $119,000$81/sqft |
Source: | ||
| 7/15/2025 | Listed for sale | $119,000$81/sqft |
Source: | ||
Public tax history
| Year | Property taxes | Tax assessment |
|---|---|---|
| 2024 | $1,058 +2.9% | $16,928 +3.7% |
| 2023 | $1,028 +6.1% | $16,329 +5.5% |
| 2022 | $969 +11.4% | $15,476 +7.1% |
Find assessor info on the county website
Neighborhood: 62526
Nearby schools
GreatSchools rating
- 1/10Benjamin Franklin Elementary SchoolGrades: K-6Distance: 0.9 mi
- 1/10Stephen Decatur Middle SchoolGrades: 7-8Distance: 3 mi
- 2/10Macarthur High SchoolGrades: 9-12Distance: 0.2 mi
Schools provided by the listing agent
- District: Decatur Dist 61
Source: CIBR. This data may not be complete. We recommend contacting the local school district to confirm school assignments for this home.
Get pre-qualified for a loan
At Zillow Home Loans, we can pre-qualify you in as little as 5 minutes with no impact to your credit score.An equal housing lender. NMLS #10287.
