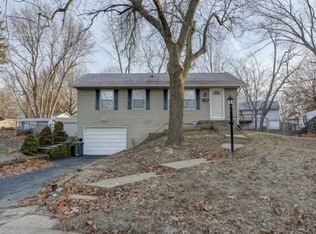Everything you need on single level living! 3 bedroom and 1 full bathroom. Completely remodeled kitchen includes new lighting, cabinets, glass tile backsplash, appliances, and sliding barn door that leads to walk in pantry. Sliders off of the kitchen lead to a gorgeous deck that's perfect for entertaining.
This property is off market, which means it's not currently listed for sale or rent on Zillow. This may be different from what's available on other websites or public sources.
