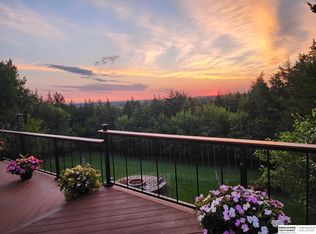Sold for $789,900 on 11/17/23
$789,900
1656 Uphill Rd, Yutan, NE 68073
5beds
3,906sqft
Single Family Residence
Built in 2004
3.75 Acres Lot
$832,900 Zestimate®
$202/sqft
$3,400 Estimated rent
Home value
$832,900
$791,000 - $883,000
$3,400/mo
Zestimate® history
Loading...
Owner options
Explore your selling options
What's special
Fabulous 3.75 acreage 5-Bedroom West Facing Walkout 2 Story Overlooking the Platte River Valley, only 15 mins. from West Omaha. If you want to feel like you are on vacation every day this property is for you! Outdoor enthusiast paradise, abundant wildlife, low tax levy, Yutan schools, & million-dollar views. Private setting surrounded by trees with walking trails throughout the property. 3900 SF custom-built home. No HOA or assessments. 5 bedrooms, 3 1/2 bath, large open kitchen, fireplace, expansive deck partially covered & screened. Surround-sound speaker system throughout. The primary bedroom has a sitting room with your own private deck. The sunrises are spectacular! Fully finished walkout basement with rec room and wet bar. BRAND NEW high-efficiency Trane heat pump, new soft water system, double pane Anderson windows, 3 car tandem garage, and much more! Too many upgrades to mention here, Check out the additional features PHOTO PAGE with all the details!
Zillow last checked: 8 hours ago
Listing updated: April 13, 2024 at 07:35am
Listed by:
Deb Ellis 402-706-1003,
BHHS Ambassador Real Estate
Bought with:
AshleyNicole Fowler, 20060955
NP Dodge RE Sales Inc Fremont
Source: GPRMLS,MLS#: 22315855
Facts & features
Interior
Bedrooms & bathrooms
- Bedrooms: 5
- Bathrooms: 4
- Full bathrooms: 2
- 3/4 bathrooms: 1
- 1/2 bathrooms: 1
- Main level bathrooms: 1
Primary bedroom
- Features: Wall/Wall Carpeting, Window Covering, Cath./Vaulted Ceiling, Ceiling Fan(s), Balcony/Deck, Walk-In Closet(s), Sliding Glass Door
- Level: Second
- Area: 391.5
- Dimensions: 14.5 x 27
Bedroom 2
- Features: Wall/Wall Carpeting, Window Covering, Ceiling Fan(s)
- Level: Second
- Area: 182
- Dimensions: 13 x 14
Bedroom 3
- Features: Wall/Wall Carpeting, Window Covering, Ceiling Fan(s)
- Level: Second
- Area: 163.8
- Dimensions: 12.6 x 13
Bedroom 4
- Features: Wall/Wall Carpeting, Window Covering, Ceiling Fan(s)
- Level: Second
- Area: 139.08
- Dimensions: 12.2 x 11.4
Bedroom 5
- Features: Wall/Wall Carpeting, Window Covering, Walk-In Closet(s)
Primary bathroom
- Features: Full, Shower, Whirlpool
Family room
- Level: Basement
- Area: 279.46
- Dimensions: 15.7 x 17.8
Kitchen
- Features: Wood Floor, Window Covering, Pantry, Balcony/Deck, Sliding Glass Door
- Level: Main
- Area: 348.27
- Dimensions: 24.7 x 14.1
Living room
- Features: Wall/Wall Carpeting, Window Covering, Fireplace
- Level: Main
- Area: 304.81
- Dimensions: 18.7 x 16.3
Basement
- Area: 1328
Office
- Features: Wall/Wall Carpeting, Ceiling Fan(s)
- Level: Main
- Area: 143.84
- Dimensions: 12.4 x 11.6
Heating
- Electric, Propane, Heat Pump
Cooling
- Heat Pump, Zoned
Appliances
- Included: Range, Refrigerator, Water Softener, Dishwasher, Disposal, Microwave, Wine Refrigerator, Cooktop
- Laundry: Ceramic Tile Floor
Features
- Central Vacuum, Wet Bar
- Doors: Sliding Doors
- Windows: Window Coverings
- Basement: Walk-Out Access,Finished
- Number of fireplaces: 1
- Fireplace features: Living Room, Direct-Vent Gas Fire
Interior area
- Total structure area: 3,906
- Total interior livable area: 3,906 sqft
- Finished area above ground: 2,906
- Finished area below ground: 1,000
Property
Parking
- Total spaces: 3
- Parking features: Tandem, Attached
- Attached garage spaces: 3
Features
- Levels: Two
- Patio & porch: Porch, Patio
- Exterior features: Sprinkler System, Hunting Land
- Fencing: None
Lot
- Size: 3.75 Acres
- Dimensions: 3.75 acres
- Features: Over 1 up to 5 Acres, Wooded, Secluded
Details
- Parcel number: 003849500
Construction
Type & style
- Home type: SingleFamily
- Property subtype: Single Family Residence
Materials
- Stone, Masonite
- Foundation: Concrete Perimeter
- Roof: Composition
Condition
- Not New and NOT a Model
- New construction: No
- Year built: 2004
Utilities & green energy
- Sewer: Public Sewer
- Water: Public
Community & neighborhood
Location
- Region: Yutan
- Subdivision: Evergreen Hills
Other
Other facts
- Listing terms: VA Loan,FHA,Conventional,Cash
- Ownership: Fee Simple
Price history
| Date | Event | Price |
|---|---|---|
| 11/17/2023 | Sold | $789,900-1.3%$202/sqft |
Source: | ||
| 9/12/2023 | Pending sale | $799,999$205/sqft |
Source: | ||
| 7/17/2023 | Listed for sale | $799,999+0.1%$205/sqft |
Source: | ||
| 6/9/2023 | Listing removed | -- |
Source: Owner Report a problem | ||
| 5/31/2023 | Price change | $799,000-3.2%$205/sqft |
Source: Owner Report a problem | ||
Public tax history
| Year | Property taxes | Tax assessment |
|---|---|---|
| 2024 | $6,271 -17.4% | $601,339 +17% |
| 2023 | $7,597 -3.1% | $513,800 |
| 2022 | $7,840 +15.9% | $513,800 +18.2% |
Find assessor info on the county website
Neighborhood: 68073
Nearby schools
GreatSchools rating
- 7/10Yutan Elementary SchoolGrades: PK-6Distance: 1.2 mi
- 9/10Yutan High SchoolGrades: 7-12Distance: 1.2 mi
Schools provided by the listing agent
- Elementary: Yutan
- Middle: Yutan
- High: Yutan
- District: Yutan
Source: GPRMLS. This data may not be complete. We recommend contacting the local school district to confirm school assignments for this home.

Get pre-qualified for a loan
At Zillow Home Loans, we can pre-qualify you in as little as 5 minutes with no impact to your credit score.An equal housing lender. NMLS #10287.
Sell for more on Zillow
Get a free Zillow Showcase℠ listing and you could sell for .
$832,900
2% more+ $16,658
With Zillow Showcase(estimated)
$849,558