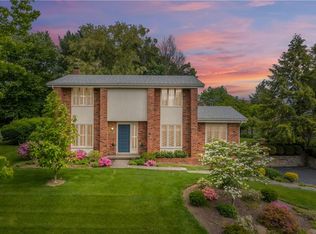Sold for $487,500
$487,500
1656 Tiffany Rdg, Pittsburgh, PA 15241
4beds
2,062sqft
Single Family Residence
Built in 1978
0.28 Acres Lot
$491,200 Zestimate®
$236/sqft
$2,702 Estimated rent
Home value
$491,200
$462,000 - $521,000
$2,702/mo
Zestimate® history
Loading...
Owner options
Explore your selling options
What's special
Beautiful 4 bedroom, 2.5 bath colonial, meticulously maintained home. Large living room flows into dining room both with gleaming hardwood floors plus tons of natural light. A large eat in kitchen with tons of cabinets, granite counter tops and stainless-steel appliances. Family room has high ceilings, exposed brick fireplace and access to back patio perfect for a morning coffee. 4 large bedrooms upstairs all with hardwood floors including primary ensuite with two large closets. A huge, finished game room in the basement with an abundance of storage, a bonus room currently being used as a home office and laundry room. Flat, private yard with raised garden beds for green thumb buyers. 2 car attached garage. Centrally located - Minutes from I-79, Upper St. Clair High School, USC library, golf course, South Hills Village and Sienna Shops.
Zillow last checked: 8 hours ago
Listing updated: June 04, 2025 at 01:57pm
Listed by:
Kassie Cable 412-561-7400,
HOWARD HANNA REAL ESTATE SERVICES
Bought with:
Beth Ali, RS317216
COLDWELL BANKER REALTY
Source: WPMLS,MLS#: 1698140 Originating MLS: West Penn Multi-List
Originating MLS: West Penn Multi-List
Facts & features
Interior
Bedrooms & bathrooms
- Bedrooms: 4
- Bathrooms: 3
- Full bathrooms: 2
- 1/2 bathrooms: 1
Primary bedroom
- Level: Main
- Dimensions: 14x14
Bedroom 2
- Level: Upper
- Dimensions: 14x12
Bedroom 3
- Level: Upper
- Dimensions: 14x12
Bedroom 4
- Level: Upper
- Dimensions: 11x14
Bonus room
- Level: Lower
- Dimensions: 12x12
Dining room
- Level: Main
- Dimensions: 13x12
Family room
- Level: Main
- Dimensions: 19x13
Game room
- Level: Lower
- Dimensions: 31x23
Kitchen
- Level: Main
- Dimensions: 19x12
Laundry
- Level: Lower
- Dimensions: 20x13
Living room
- Level: Main
- Dimensions: 21x13
Heating
- Forced Air, Gas
Cooling
- Central Air
Appliances
- Included: Some Electric Appliances, Dryer, Dishwasher, Disposal, Microwave, Refrigerator, Stove, Washer
Features
- Flooring: Hardwood, Tile, Carpet
- Basement: Finished,Interior Entry
- Number of fireplaces: 1
Interior area
- Total structure area: 2,062
- Total interior livable area: 2,062 sqft
Property
Parking
- Total spaces: 2
- Parking features: Built In, Garage Door Opener
- Has attached garage: Yes
Features
- Levels: Two
- Stories: 2
- Pool features: None
Lot
- Size: 0.28 Acres
- Dimensions: 0.2825
Details
- Parcel number: 0396M00180000000
Construction
Type & style
- Home type: SingleFamily
- Architectural style: Colonial,Two Story
- Property subtype: Single Family Residence
Materials
- Brick
- Roof: Asphalt
Condition
- Resale
- Year built: 1978
Utilities & green energy
- Sewer: Public Sewer
- Water: Public
Community & neighborhood
Community
- Community features: Public Transportation
Location
- Region: Pittsburgh
Price history
| Date | Event | Price |
|---|---|---|
| 6/4/2025 | Sold | $487,500-0.5%$236/sqft |
Source: | ||
| 4/27/2025 | Contingent | $489,900$238/sqft |
Source: | ||
| 4/25/2025 | Listed for sale | $489,900+50.5%$238/sqft |
Source: | ||
| 6/30/2017 | Sold | $325,500+1.8%$158/sqft |
Source: | ||
| 3/23/2017 | Listed for sale | $319,900+20.7%$155/sqft |
Source: Howard Hanna - Upper St. Clair #1268708 Report a problem | ||
Public tax history
| Year | Property taxes | Tax assessment |
|---|---|---|
| 2025 | $10,854 +6.6% | $266,500 |
| 2024 | $10,179 +707.5% | $266,500 |
| 2023 | $1,261 +0% | $266,500 |
Find assessor info on the county website
Neighborhood: 15241
Nearby schools
GreatSchools rating
- 9/10Baker El SchoolGrades: K-4Distance: 0.8 mi
- 7/10Fort Couch Middle SchoolGrades: 7-8Distance: 1.4 mi
- 8/10Upper Saint Clair High SchoolGrades: 9-12Distance: 0.8 mi
Schools provided by the listing agent
- District: Upper St Clair
Source: WPMLS. This data may not be complete. We recommend contacting the local school district to confirm school assignments for this home.

Get pre-qualified for a loan
At Zillow Home Loans, we can pre-qualify you in as little as 5 minutes with no impact to your credit score.An equal housing lender. NMLS #10287.
