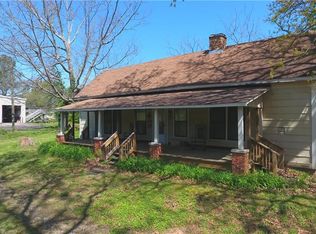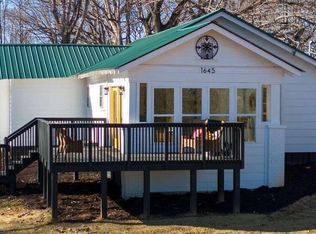Sold for $529,797 on 10/02/23
$529,797
1656 Talking Rock Rd, Jasper, GA 30143
1beds
0baths
2Acres
VacantLand
Built in 1895
2 Acres Lot
$702,700 Zestimate®
$530/sqft
$3,442 Estimated rent
Home value
$702,700
$668,000 - $738,000
$3,442/mo
Zestimate® history
Loading...
Owner options
Explore your selling options
What's special
Mountain Property for Sale in Pickens County - Unrestricted Acreage
UNRESTRICTED!!! Rare opportunity 2 acre UNRESTRICTED tract just one mile from the city limits of Jasper, GA! . Mountain views, mature oak trees, brand new septic, city water and power. Perfect for RV or mobile, Near Piedmont Mountainside Hospital, shopping, and Hwy 515. Some grading has been complete. Basement has been dug out. This is a PERFECT building spot for a dream home minutes from town!!!
Facts & features
Interior
Bedrooms & bathrooms
- Bedrooms: 1
- Bathrooms: 0
Heating
- Other
Cooling
- Other
Features
- Flooring: Tile, Hardwood
- Basement: Partially finished
- Has fireplace: Yes
Interior area
- Total interior livable area: 1,000 sqft
Property
Parking
- Total spaces: 9
- Parking features: Garage - Attached
Features
- Exterior features: Wood
Lot
- Size: 2.00 Acres
Details
- Parcel number: 030D019
Community & neighborhood
Location
- Region: Jasper
Price history
| Date | Event | Price |
|---|---|---|
| 11/4/2025 | Listing removed | $715,000$715/sqft |
Source: | ||
| 10/13/2025 | Listed for sale | $715,000-5.9%$715/sqft |
Source: | ||
| 7/29/2025 | Listing removed | $760,000$760/sqft |
Source: FMLS GA #7576026 Report a problem | ||
| 6/21/2025 | Price change | $760,000-1.9%$760/sqft |
Source: | ||
| 5/16/2025 | Listed for sale | $775,000-3.1%$775/sqft |
Source: | ||
Public tax history
| Year | Property taxes | Tax assessment |
|---|---|---|
| 2024 | $5,096 +220.7% | $261,527 +225.7% |
| 2023 | $1,589 +180.4% | $80,288 +188.1% |
| 2022 | $567 -6.7% | $27,864 |
Find assessor info on the county website
Neighborhood: 30143
Nearby schools
GreatSchools rating
- 6/10Jasper Middle SchoolGrades: 5-6Distance: 1.5 mi
- 3/10Pickens County Middle SchoolGrades: 7-8Distance: 3.3 mi
- 6/10Pickens County High SchoolGrades: 9-12Distance: 4 mi
Schools provided by the listing agent
- Middle: Jasper
- High: Pickens
- District: 12
Source: The MLS. This data may not be complete. We recommend contacting the local school district to confirm school assignments for this home.

