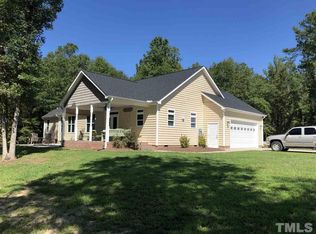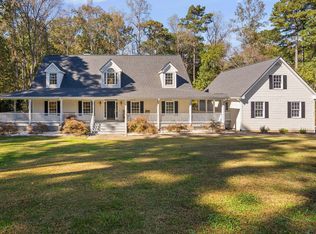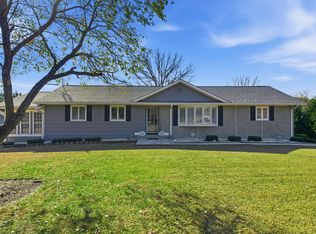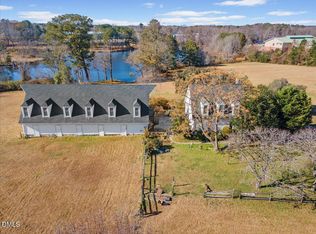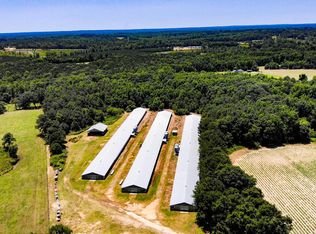Motivated Seller! Make an offer! This stunning custom-built log home is nestled on a secluded property, offering peace, privacy, and timeless craftmanship. Warm and inviting, the home features rich wood tones throughout, a cozy wood stove (vented to heat the entire home) for those crisp evenings and custom cabinetry that adds rustic charm and functionality. A detached second living area with a bedroom, kitchen, and a full bathroom. Step outside to a thoughtfully designed homestead: a covered equipment pole shed, metal building workshop with an office, full bath, wood stove, a large chicken coop/hen house, raised garden beds, a tranquil koi pond, and a larger pond perfect for relaxation and recreation. Entertain or unwind on the spacious deck, take a dip in the above-ground pool, relax in the evenings by the fire pit or savor your morning coffee on the screened porch surrounded by nature. This one-of-a-kind property offers the perfect blend of rustic elegance, self-sufficiency, and outdoor living - a true statement from the everyday hustle.
For sale
$1,500,000
1656 State Highway 42, Moncure, NC 27559
3beds
2,053sqft
Est.:
Single Family Residence, Residential
Built in 2006
36.17 Acres Lot
$1,446,400 Zestimate®
$731/sqft
$-- HOA
What's special
Larger pondAbove-ground poolSecluded propertyRich wood tonesSpacious deckRaised garden bedsScreened porch
- 216 days |
- 751 |
- 48 |
Zillow last checked: 8 hours ago
Listing updated: November 03, 2025 at 02:38am
Listed by:
Eric Andrews 919-542-0523,
Realty World Carolina Prop
Source: Doorify MLS,MLS#: 10094996
Tour with a local agent
Facts & features
Interior
Bedrooms & bathrooms
- Bedrooms: 3
- Bathrooms: 4
- Full bathrooms: 4
Heating
- Heat Pump, Wood Stove
Cooling
- Ceiling Fan(s), Central Air
Appliances
- Included: Dishwasher, Dryer, Gas Range, Microwave, Refrigerator, Washer
- Laundry: Inside, Laundry Room, Main Level
Features
- Kitchen Island, Kitchen/Dining Room Combination, Natural Woodwork, Pantry, Smooth Ceilings, Soaking Tub, Vaulted Ceiling(s), Walk-In Shower
- Flooring: Tile, Wood
- Basement: Crawl Space
- Number of fireplaces: 1
- Fireplace features: Living Room, Wood Burning
Interior area
- Total structure area: 2,053
- Total interior livable area: 2,053 sqft
- Finished area above ground: 2,053
- Finished area below ground: 0
Property
Parking
- Total spaces: 8
- Parking features: Gravel
- Garage spaces: 4
- Uncovered spaces: 4
Features
- Levels: One
- Stories: 1
- Patio & porch: Deck
- Exterior features: Storage
- Pool features: Above Ground
- Has view: Yes
Lot
- Size: 36.17 Acres
- Dimensions: 163 x 1691 x 1051 x 1256 x 500 x 2218
- Features: Pond on Lot, Wooded
Details
- Additional structures: Guest House, Workshop
- Parcel number: 0005418
- Zoning: R-1
- Special conditions: Standard
Construction
Type & style
- Home type: SingleFamily
- Architectural style: Log Home
- Property subtype: Single Family Residence, Residential
Materials
- Wood Siding
- Foundation: Block
- Roof: Metal
Condition
- New construction: No
- Year built: 2006
Utilities & green energy
- Sewer: Septic Tank
- Water: Public
- Utilities for property: Electricity Connected, Septic Connected, Water Connected, Propane
Community & HOA
Community
- Subdivision: Not in a Subdivision
HOA
- Has HOA: No
Location
- Region: Moncure
Financial & listing details
- Price per square foot: $731/sqft
- Tax assessed value: $524,240
- Annual tax amount: $4,659
- Date on market: 5/8/2025
- Road surface type: Paved
Estimated market value
$1,446,400
$1.37M - $1.52M
$2,525/mo
Price history
Price history
| Date | Event | Price |
|---|---|---|
| 7/23/2025 | Price change | $1,500,000-4.8%$731/sqft |
Source: | ||
| 6/30/2025 | Price change | $1,575,000-1.6%$767/sqft |
Source: | ||
| 5/8/2025 | Listed for sale | $1,600,000+700%$779/sqft |
Source: | ||
| 1/3/2006 | Sold | $200,000$97/sqft |
Source: Public Record Report a problem | ||
Public tax history
Public tax history
| Year | Property taxes | Tax assessment |
|---|---|---|
| 2024 | $4,659 +8% | $524,240 |
| 2023 | $4,312 +2.5% | $524,240 |
| 2022 | $4,207 | $524,240 |
Find assessor info on the county website
BuyAbility℠ payment
Est. payment
$8,754/mo
Principal & interest
$7467
Property taxes
$762
Home insurance
$525
Climate risks
Neighborhood: 27559
Nearby schools
GreatSchools rating
- 5/10Moncure Elementary SchoolGrades: K-8Distance: 6.4 mi
- 8/10Northwood HighGrades: 9-12Distance: 16.5 mi
Schools provided by the listing agent
- Elementary: Chatham - Moncure
- Middle: Chatham - Moncure
- High: Chatham - Seaforth
Source: Doorify MLS. This data may not be complete. We recommend contacting the local school district to confirm school assignments for this home.
- Loading
- Loading
