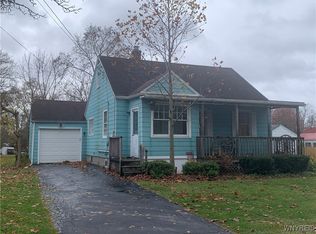Closed
$200,000
1656 Saunders Sett Rd, Lewiston, NY 14092
4beds
1,368sqft
Single Family Residence
Built in 1941
0.39 Acres Lot
$217,100 Zestimate®
$146/sqft
$2,110 Estimated rent
Home value
$217,100
$202,000 - $234,000
$2,110/mo
Zestimate® history
Loading...
Owner options
Explore your selling options
What's special
A Comfy and Cozy Cape Cod that will make you feel right at home from the moment you walk in with its warmth and welcoming ambience. This cutie located in the Niagara Wheatfield School District and situated on a nice lot, offers 4 beds, 2 full bath and features spacious rooms, 2-1st floor bedrooms, a formal dining room, living room with wood burning fireplace, plentiful closet space, hardwood floors, a beautiful 3 season room bringing in loads of natural light and adding additional usable space, a covered side porch to enjoy your morning coffee, a full basement and crawl space for storage, a good-sized yard to play, entertain and enjoy, and a 1 car detached garage. Showings start immediately. Home is sold as is, seller will make no repairs based on Home Inspection or Bank Appraisal.
Zillow last checked: 8 hours ago
Listing updated: June 18, 2024 at 10:30am
Listed by:
Janelle R Rohring 716-940-9980,
Keller Williams Realty WNY
Bought with:
Joshua McDougall, 10401336009
HUNT Real Estate Corporation
Source: NYSAMLSs,MLS#: B1530602 Originating MLS: Buffalo
Originating MLS: Buffalo
Facts & features
Interior
Bedrooms & bathrooms
- Bedrooms: 4
- Bathrooms: 2
- Full bathrooms: 2
- Main level bathrooms: 1
- Main level bedrooms: 2
Bedroom 1
- Level: First
- Dimensions: 13.00 x 12.00
Bedroom 1
- Level: First
- Dimensions: 13.00 x 12.00
Bedroom 2
- Level: First
- Dimensions: 10.00 x 11.00
Bedroom 2
- Level: First
- Dimensions: 10.00 x 11.00
Bedroom 3
- Level: Second
- Dimensions: 17.00 x 13.00
Bedroom 3
- Level: Second
- Dimensions: 17.00 x 13.00
Bedroom 4
- Level: Second
- Dimensions: 16.00 x 13.00
Bedroom 4
- Level: Second
- Dimensions: 16.00 x 13.00
Basement
- Level: Basement
- Dimensions: 37.00 x 23.00
Basement
- Level: Basement
- Dimensions: 37.00 x 23.00
Dining room
- Level: First
- Dimensions: 11.00 x 11.00
Dining room
- Level: First
- Dimensions: 11.00 x 11.00
Kitchen
- Level: First
- Dimensions: 11.00 x 10.00
Kitchen
- Level: First
- Dimensions: 11.00 x 10.00
Living room
- Level: First
- Dimensions: 24.00 x 12.00
Living room
- Level: First
- Dimensions: 24.00 x 12.00
Other
- Level: First
- Dimensions: 20.00 x 12.00
Other
- Level: First
- Dimensions: 20.00 x 12.00
Heating
- Gas, Baseboard
Appliances
- Included: Exhaust Fan, Electric Oven, Electric Range, Gas Water Heater, Refrigerator, Range Hood
- Laundry: In Basement
Features
- Cedar Closet(s), Ceiling Fan(s), Separate/Formal Dining Room, Separate/Formal Living Room, Solid Surface Counters, Window Treatments, Bedroom on Main Level, Main Level Primary
- Flooring: Carpet, Hardwood, Varies, Vinyl
- Windows: Drapes
- Basement: Full,Sump Pump
- Number of fireplaces: 1
Interior area
- Total structure area: 1,368
- Total interior livable area: 1,368 sqft
Property
Parking
- Total spaces: 1
- Parking features: Detached, Garage
- Garage spaces: 1
Features
- Patio & porch: Open, Porch
- Exterior features: Blacktop Driveway
Lot
- Size: 0.39 Acres
- Dimensions: 84 x 200
Details
- Parcel number: 2924891320050001003000
- Special conditions: Standard
Construction
Type & style
- Home type: SingleFamily
- Architectural style: Cape Cod
- Property subtype: Single Family Residence
Materials
- Frame, Stone, Vinyl Siding, Copper Plumbing, PEX Plumbing
- Foundation: Block
- Roof: Asphalt,Shingle
Condition
- Resale
- Year built: 1941
Utilities & green energy
- Sewer: Connected
- Water: Connected, Public
- Utilities for property: Sewer Connected, Water Connected
Community & neighborhood
Location
- Region: Lewiston
Other
Other facts
- Listing terms: Cash,Conventional,FHA
Price history
| Date | Event | Price |
|---|---|---|
| 6/17/2024 | Sold | $200,000$146/sqft |
Source: | ||
| 4/20/2024 | Pending sale | $200,000$146/sqft |
Source: | ||
| 4/9/2024 | Listed for sale | $200,000$146/sqft |
Source: | ||
Public tax history
Tax history is unavailable.
Neighborhood: 14092
Nearby schools
GreatSchools rating
- 5/10Colonial Village Elementary SchoolGrades: K-5Distance: 0.5 mi
- 6/10Edward Town Middle SchoolGrades: 6-8Distance: 2.3 mi
- 6/10Niagara Wheatfield Senior High SchoolGrades: 9-12Distance: 2.3 mi
Schools provided by the listing agent
- Elementary: Colonial Village Elementary
- Middle: Edward Town Middle
- High: Niagara-Wheatfield Senior High
- District: Niagara Wheatfield
Source: NYSAMLSs. This data may not be complete. We recommend contacting the local school district to confirm school assignments for this home.
