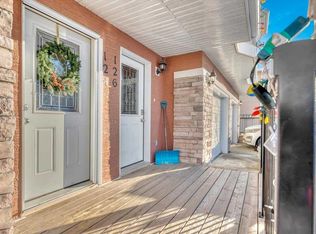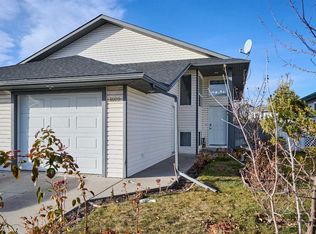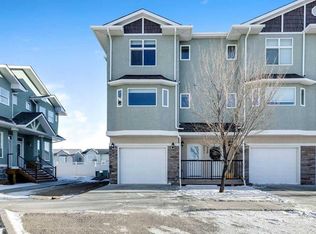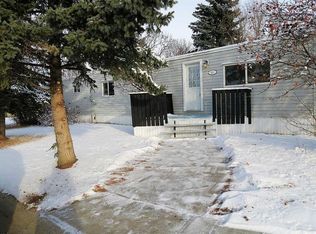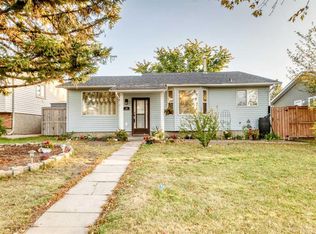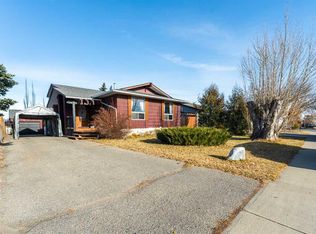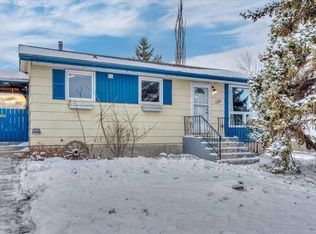1656 S Strathcona Gate, Strathmore, AB T1P 1T2
What's special
- 76 days |
- 31 |
- 1 |
Zillow last checked: 8 hours ago
Listing updated: November 21, 2025 at 01:20am
Vanessa Anisimovicz, Associate,
Paramount Real Estate Corporation
Facts & features
Interior
Bedrooms & bathrooms
- Bedrooms: 4
- Bathrooms: 2
- Full bathrooms: 2
Other
- Level: Second
- Dimensions: 12`3" x 12`2"
Bedroom
- Level: Second
- Dimensions: 8`7" x 6`4"
Bedroom
- Level: Second
- Dimensions: 10`11" x 8`7"
Bedroom
- Level: Basement
- Dimensions: 13`10" x 12`10"
Other
- Level: Second
- Dimensions: 7`4" x 4`11"
Other
- Level: Basement
- Dimensions: 7`4" x 4`11"
Dining room
- Level: Second
- Dimensions: 11`0" x 8`1"
Family room
- Level: Second
- Dimensions: 17`11" x 9`8"
Foyer
- Level: Main
- Dimensions: 6`8" x 3`2"
Game room
- Level: Basement
- Dimensions: 10`4" x 9`6"
Kitchen
- Level: Second
- Dimensions: 12`8" x 8`10"
Laundry
- Level: Basement
- Dimensions: 10`7" x 7`4"
Heating
- Forced Air
Cooling
- Central Air
Appliances
- Included: Dishwasher, Electric Range, Garage Control(s), Range Hood, Refrigerator, Washer/Dryer
- Laundry: In Basement
Features
- Kitchen Island, Laminate Counters, No Animal Home, No Smoking Home, Open Floorplan, Pantry, Storage
- Flooring: Carpet, Hardwood, Laminate, Linoleum
- Windows: Window Coverings
- Basement: Full
- Number of fireplaces: 1
- Fireplace features: Basement, Brass, Decorative, Gas, Glass Doors
Interior area
- Total interior livable area: 1,004 sqft
- Finished area above ground: 64
- Finished area below ground: 933
Property
Parking
- Total spaces: 2
- Parking features: Double Garage Detached, On Street
- Garage spaces: 2
- Has uncovered spaces: Yes
Features
- Levels: Two,Bi-Level
- Stories: 1
- Patio & porch: Deck
- Exterior features: Private Yard
- Fencing: Fenced
- Frontage length: 4.64M 15`3"
Lot
- Size: 5,227.2 Square Feet
- Features: Back Lane, Back Yard, City Lot, Front Yard, Fruit Trees/Shrub(s), Landscaped, Level, Low Maintenance Landscape, Many Trees, Private, Treed
Details
- Parcel number: 102204759
- Zoning: R1
Construction
Type & style
- Home type: SingleFamily
- Property subtype: Single Family Residence
Materials
- Vinyl Siding, Wood Frame
- Foundation: Concrete Perimeter
- Roof: Asphalt Shingle
Condition
- New construction: No
- Year built: 2003
Community & HOA
Community
- Features: Park, Playground, Sidewalks, Street Lights
- Subdivision: Strathaven
HOA
- Has HOA: No
Location
- Region: Strathmore
Financial & listing details
- Price per square foot: C$448/sqft
- Date on market: 10/23/2025
- Inclusions: Shed
(403) 269-1103
By pressing Contact Agent, you agree that the real estate professional identified above may call/text you about your search, which may involve use of automated means and pre-recorded/artificial voices. You don't need to consent as a condition of buying any property, goods, or services. Message/data rates may apply. You also agree to our Terms of Use. Zillow does not endorse any real estate professionals. We may share information about your recent and future site activity with your agent to help them understand what you're looking for in a home.
Price history
Price history
Price history is unavailable.
Public tax history
Public tax history
Tax history is unavailable.Climate risks
Neighborhood: T1P
Nearby schools
GreatSchools rating
No schools nearby
We couldn't find any schools near this home.
- Loading
