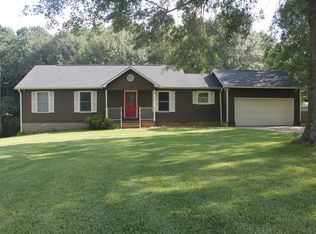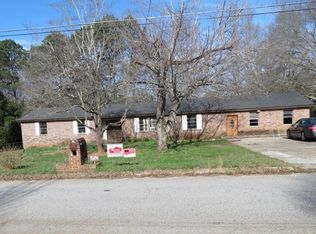Check out this home just waiting for your finishing touches! Three bedrooms and two bathrooms 1,198 square feet. This home is situated on over an acre, one of the largest lots on the block. Outside there is a rocking chair front porch overlooking the spacious yard. Around back there is a large deck leading to an above ground pool. Inside you will find laminate hardwood flooring throughout, newer ceiling fans and most appliances (including washer and dryer) included. With a little TLC this will be a great little showplace.
This property is off market, which means it's not currently listed for sale or rent on Zillow. This may be different from what's available on other websites or public sources.

