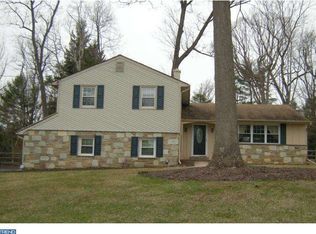Charming 4 Bedroom, 2.5 Bath brick and vinyl Colonial HOME nestled on an amazing picturesque, private level lot with over 3/4 acre in marvelous Maple Glen! Perfect yard for jumping in leaves on a cool and crisp Fall day, game of tag or roasting marshmallows with family over a fire pit. The expansive Patio is a great place for an outdoor family meal or just relaxing and enjoying the peaceful yard. Plenty of room for a possible addition or add a pool, guest house, shed and/or treehouse! Upper Dublin blue ribbon, award winning school district with newer High School and Newer Sandy Run Middle School (coming soon)! This delightful Dublin Crossing HOME features NEW sewer line (2019), NEW HVAC SYSTEM (2018), repointed chimney with stainless steel liner (2015), water heater (2013), windows (2010), siding (2010), some refinished hardwood floors, crown molding, chair rail, central air, Basement, 2 car Garage and expanded driveway. Covered Front Porch with a bright red door welcomes you as you enter the Foyer with hardwood staircase and coat closet. Comfortable Family Room with double window and built-ins works great as a first floor office! The Family Room (or office) leads to the sunlit, eat-in Kitchen with wood cabinets, tile backsplash, cooktop and double window . Adjacent formal Dining Room with triple window borders the spacious lovely Living Room with NEW carpet (2019), brick Fireplace with custom mantel, tile hearth and triple window. The cheerful Laundry Room with included washer/dryer, utility sink, closet and access to the Patio and nearby Powder Room. The 2nd level offers splendid Owners Suite with walk-in closet, 2 windows and Full Bath with NEW shower and tile floor. 3 additional comfy Bedrooms all with hardwood floor. Full Hall Bath with tub/shower and tile floor. Unfinished Basement is super for storage. 2 Car Garage with attached shelving and transmitter. Walk to the Promenade at Upper Dublin with shops and restaurants-Sprouts Grocery Store, Home Goods and Starbucks (both coming soon). Close to parks, golf courses, country clubs, schools, Maple Manor Swim Club, Lifetime Athletic, LA Fitness, and downtown Ambler with theater and cafes! Convenient to major roadways including PA turnpike, routes 476, 309,63 152, 611 and Ambler and Ft Washington Train Stations. This adorable HOME is surrounded by $575K- $700K properties and sits on a park like setting with mature trees and is located in one of the most sought after neighborhoods in Upper Dublin Twp. This is truly a solid house with great bones-with some imagination and your special touch, you can make this enchanting HOME in a prime location, your own! 1 Year HSA HOME Warranty Included to the lucky Buyer! Full pictures coming soon! 2020-12-18
This property is off market, which means it's not currently listed for sale or rent on Zillow. This may be different from what's available on other websites or public sources.

