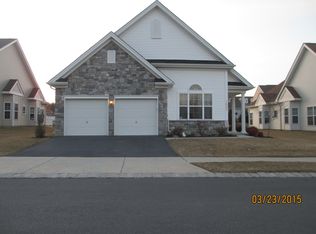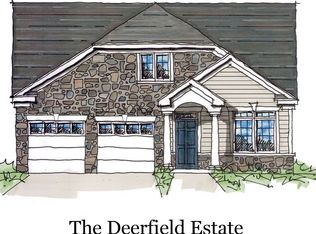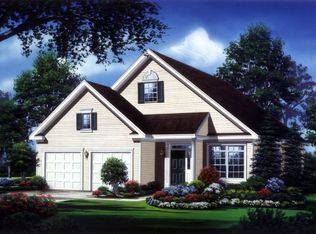Sold for $399,900 on 06/09/23
$399,900
1656 Parvin Rd, Lancaster, PA 17601
2beds
1,868sqft
Single Family Residence
Built in 2012
6,534 Square Feet Lot
$458,300 Zestimate®
$214/sqft
$2,535 Estimated rent
Home value
$458,300
$435,000 - $481,000
$2,535/mo
Zestimate® history
Loading...
Owner options
Explore your selling options
What's special
Enjoy sunset views from the Trex deck of this ranch style home in Village Grande. This home features an open floor plan with lots of possibilities for living arrangement layouts, granite kitchen with island and gas fireplace in family room. The primary suite has vaulted ceilings and 2 walk in closets. Situated in quiet cul de sac with access to the community clubhouse and pathways. Convenient location close to major highways, shopping, dining and medical.
Zillow last checked: 8 hours ago
Listing updated: April 19, 2024 at 05:02am
Listed by:
Craig Hartranft 717-560-5051,
Berkshire Hathaway HomeServices Homesale Realty,
Listing Team: The Craig Hartranft Team, Co-Listing Team: The Craig Hartranft Team,Co-Listing Agent: Mitchell Hershey 717-799-0584,
Berkshire Hathaway HomeServices Homesale Realty
Bought with:
Mark Thudium, AB051040L
Berkshire Hathaway HomeServices Homesale Realty
Source: Bright MLS,MLS#: PALA2032644
Facts & features
Interior
Bedrooms & bathrooms
- Bedrooms: 2
- Bathrooms: 2
- Full bathrooms: 2
- Main level bathrooms: 2
- Main level bedrooms: 2
Basement
- Area: 0
Heating
- Forced Air, Natural Gas
Cooling
- Central Air, Electric
Appliances
- Included: Microwave, Dishwasher, Disposal, Oven/Range - Gas, Water Heater, Gas Water Heater
- Laundry: Main Level
Features
- Dining Area, Entry Level Bedroom, Family Room Off Kitchen, Open Floorplan, Eat-in Kitchen, Kitchen Island, Primary Bath(s), Recessed Lighting, Bathroom - Stall Shower, Upgraded Countertops, Vaulted Ceiling(s)
- Flooring: Ceramic Tile, Carpet, Hardwood, Vinyl, Wood
- Has basement: No
- Number of fireplaces: 1
- Fireplace features: Gas/Propane
Interior area
- Total structure area: 1,868
- Total interior livable area: 1,868 sqft
- Finished area above ground: 1,868
- Finished area below ground: 0
Property
Parking
- Total spaces: 2
- Parking features: Garage Faces Front, Attached, Off Street
- Attached garage spaces: 2
Accessibility
- Accessibility features: None
Features
- Levels: One
- Stories: 1
- Patio & porch: Deck
- Pool features: None
Lot
- Size: 6,534 sqft
- Features: Cleared, Level
Details
- Additional structures: Above Grade, Below Grade
- Parcel number: 2906413400000
- Zoning: RESIDENTIAL
- Special conditions: Standard
Construction
Type & style
- Home type: SingleFamily
- Architectural style: Ranch/Rambler
- Property subtype: Single Family Residence
Materials
- Vinyl Siding, Stone
- Foundation: Other
- Roof: Composition
Condition
- New construction: No
- Year built: 2012
Utilities & green energy
- Electric: 200+ Amp Service
- Sewer: Public Sewer
- Water: Public
Community & neighborhood
Senior living
- Senior community: Yes
Location
- Region: Lancaster
- Subdivision: Village Grande
- Municipality: EAST HEMPFIELD TWP
HOA & financial
HOA
- Has HOA: Yes
- HOA fee: $223 monthly
- Association name: VILLAGE GRANDE
Other
Other facts
- Listing agreement: Exclusive Right To Sell
- Listing terms: Cash,Conventional
- Ownership: Fee Simple
Price history
| Date | Event | Price |
|---|---|---|
| 6/9/2023 | Sold | $399,900$214/sqft |
Source: | ||
| 4/20/2023 | Pending sale | $399,900$214/sqft |
Source: | ||
| 4/17/2023 | Price change | $399,900-5.9%$214/sqft |
Source: | ||
| 3/31/2023 | Listed for sale | $425,000+54.4%$228/sqft |
Source: | ||
| 11/29/2012 | Sold | $275,300-1.8%$147/sqft |
Source: Public Record Report a problem | ||
Public tax history
| Year | Property taxes | Tax assessment |
|---|---|---|
| 2025 | $5,884 +2.9% | $264,700 |
| 2024 | $5,720 +2% | $264,700 |
| 2023 | $5,606 +2.8% | $264,700 |
Find assessor info on the county website
Neighborhood: 17601
Nearby schools
GreatSchools rating
- 7/10Centerville El SchoolGrades: K-6Distance: 1.4 mi
- 7/10Centerville Middle SchoolGrades: 7-8Distance: 1.5 mi
- 9/10Hempfield Senior High SchoolGrades: 9-12Distance: 3 mi
Schools provided by the listing agent
- District: Hempfield
Source: Bright MLS. This data may not be complete. We recommend contacting the local school district to confirm school assignments for this home.

Get pre-qualified for a loan
At Zillow Home Loans, we can pre-qualify you in as little as 5 minutes with no impact to your credit score.An equal housing lender. NMLS #10287.
Sell for more on Zillow
Get a free Zillow Showcase℠ listing and you could sell for .
$458,300
2% more+ $9,166
With Zillow Showcase(estimated)
$467,466

