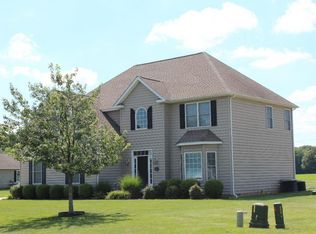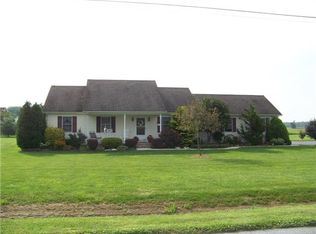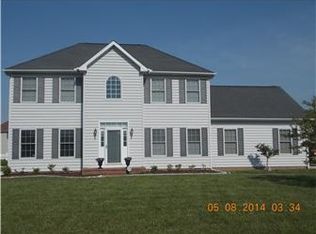Sold for $423,000 on 08/28/25
$423,000
1656 Nault Rd, Dover, DE 19904
3beds
2,275sqft
Single Family Residence
Built in 2002
-- sqft lot
$425,700 Zestimate®
$186/sqft
$2,450 Estimated rent
Home value
$425,700
$396,000 - $455,000
$2,450/mo
Zestimate® history
Loading...
Owner options
Explore your selling options
What's special
Welcome to 1656 Nault Road, a beautifully maintained ranch-style home nestled on a private one-acre lot in Dover, Delaware. Built in 2002, this 2,275-square-foot residence offers a spacious and functional layout, perfect for comfortable living. Upon entering, you'll find an expansive living room and a formal dining area, ideal for entertaining guests. The well-appointed kitchen features ample counter and cabinet space, complemented by a generous breakfast area for casual dining. A sunroom at the rear of the home, complete with a gas fireplace, provides a cozy retreat and direct access to the backyard. The home comprises three bedrooms and two full bathrooms, offering ample space for family and guests. The oversized two-car garage includes a stairway leading to a floored attic, providing additional storage options. Situated outside of a development, this property offers the tranquility of rural living while remaining conveniently close to local amenities. Add this beauty to your tour today.
Zillow last checked: 10 hours ago
Listing updated: September 04, 2025 at 08:24am
Listed by:
Tiffanie Radomicki 856-419-3068,
KW Empower,
Co-Listing Agent: David K Potts 302-355-1818,
Empower Real Estate, LLC
Bought with:
Michelle Rawley, RS0026142
Bryan Realty Group
Source: Bright MLS,MLS#: DEKT2038064
Facts & features
Interior
Bedrooms & bathrooms
- Bedrooms: 3
- Bathrooms: 2
- Full bathrooms: 2
- Main level bathrooms: 2
- Main level bedrooms: 3
Breakfast room
- Level: Main
Dining room
- Level: Main
Kitchen
- Level: Main
Living room
- Level: Main
Other
- Level: Main
Heating
- Forced Air, Propane
Cooling
- Central Air, Electric
Appliances
- Included: Electric Water Heater
Features
- Has basement: No
- Has fireplace: No
Interior area
- Total structure area: 2,275
- Total interior livable area: 2,275 sqft
- Finished area above ground: 2,275
- Finished area below ground: 0
Property
Parking
- Total spaces: 2
- Parking features: Storage, Garage Faces Front, Inside Entrance, Oversized, Driveway, Attached
- Attached garage spaces: 2
- Has uncovered spaces: Yes
Accessibility
- Accessibility features: None
Features
- Levels: One
- Stories: 1
- Pool features: None
Lot
- Dimensions: 1.00 x 0.00
Details
- Additional structures: Above Grade, Below Grade
- Parcel number: WD0007400021503000
- Zoning: AC
- Special conditions: Standard
Construction
Type & style
- Home type: SingleFamily
- Architectural style: Contemporary
- Property subtype: Single Family Residence
Materials
- Vinyl Siding, Aluminum Siding
- Foundation: Slab
Condition
- New construction: No
- Year built: 2002
Utilities & green energy
- Sewer: On Site Septic
- Water: Well
Community & neighborhood
Location
- Region: Dover
- Subdivision: None Available
Other
Other facts
- Listing agreement: Exclusive Right To Sell
- Ownership: Fee Simple
Price history
| Date | Event | Price |
|---|---|---|
| 8/28/2025 | Sold | $423,000+0.7%$186/sqft |
Source: | ||
| 8/3/2025 | Contingent | $420,000$185/sqft |
Source: | ||
| 8/3/2025 | Price change | $420,000-0.7%$185/sqft |
Source: | ||
| 8/1/2025 | Pending sale | $423,000$186/sqft |
Source: | ||
| 7/14/2025 | Price change | $423,000-2.1%$186/sqft |
Source: | ||
Public tax history
| Year | Property taxes | Tax assessment |
|---|---|---|
| 2024 | $2,068 +22.8% | $361,100 +538% |
| 2023 | $1,685 +3.4% | $56,600 |
| 2022 | $1,630 +3.8% | $56,600 |
Find assessor info on the county website
Neighborhood: 19904
Nearby schools
GreatSchools rating
- 1/10William Henry Middle SchoolGrades: 5-6Distance: 4.2 mi
- NACentral Middle SchoolGrades: 7-8Distance: 5.1 mi
- NADover High SchoolGrades: 9-12Distance: 2.4 mi
Schools provided by the listing agent
- District: Capital
Source: Bright MLS. This data may not be complete. We recommend contacting the local school district to confirm school assignments for this home.

Get pre-qualified for a loan
At Zillow Home Loans, we can pre-qualify you in as little as 5 minutes with no impact to your credit score.An equal housing lender. NMLS #10287.
Sell for more on Zillow
Get a free Zillow Showcase℠ listing and you could sell for .
$425,700
2% more+ $8,514
With Zillow Showcase(estimated)
$434,214

