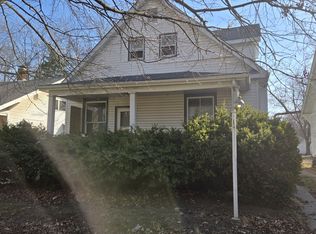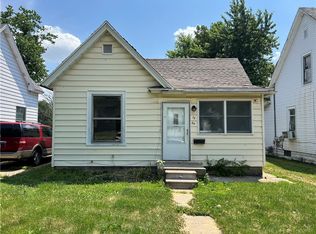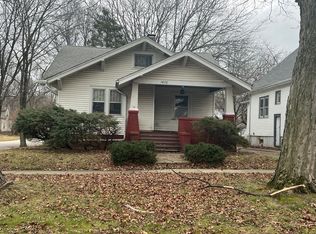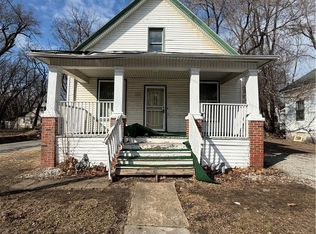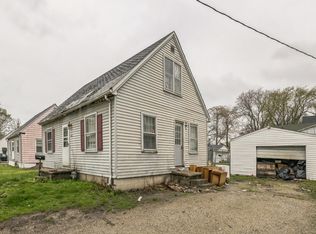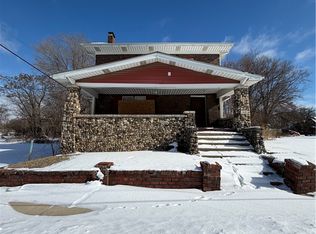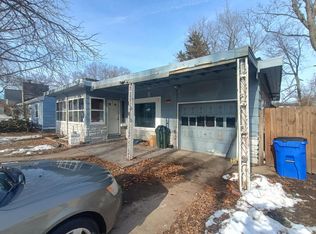Well-located single-family home at 1656 N College St in Decatur. The property offers a functional layout and presents an opportunity for owner-occupants or investors. The configuration may allow for conversion to a two-unit property. Conveniently situated near local amenities, schools, and major routes. Offers potential for customization or value-add improvements. A solid option in an established neighborhood. Schedule your showing today.
Rooms Sizes are estimated and not guaranteed.
Pending
$36,000
1656 N College St, Decatur, IL 62526
3beds
1,728sqft
Est.:
Single Family Residence
Built in 1925
6,534 Square Feet Lot
$-- Zestimate®
$21/sqft
$-- HOA
What's special
Functional layout
- 34 days |
- 663 |
- 65 |
Zillow last checked: 8 hours ago
Listing updated: February 11, 2026 at 08:46am
Listed by:
Trenton Horn 217-864-6971,
Mtz Realty Services
Source: CIBR,MLS#: 6256878 Originating MLS: Central Illinois Board Of REALTORS
Originating MLS: Central Illinois Board Of REALTORS
Facts & features
Interior
Bedrooms & bathrooms
- Bedrooms: 3
- Bathrooms: 2
- Full bathrooms: 2
Bedroom
- Description: Flooring: Carpet
- Level: Upper
Bedroom
- Description: Flooring: Carpet
- Level: Upper
Bedroom
- Description: Flooring: Vinyl
- Level: Main
Dining room
- Description: Flooring: Vinyl
- Level: Main
Other
- Level: Main
Other
- Features: Bathtub
- Level: Upper
Kitchen
- Description: Flooring: Laminate
- Level: Main
Living room
- Description: Flooring: Vinyl
- Level: Main
Heating
- Forced Air
Cooling
- Central Air
Appliances
- Included: Gas Water Heater, None
Features
- Main Level Primary
- Basement: Unfinished,Partial
- Has fireplace: No
Interior area
- Total structure area: 1,728
- Total interior livable area: 1,728 sqft
- Finished area above ground: 1,728
- Finished area below ground: 0
Property
Features
- Levels: Two
- Stories: 2
Lot
- Size: 6,534 Square Feet
Details
- Parcel number: 041210213003
- Zoning: MUN
- Special conditions: None
Construction
Type & style
- Home type: SingleFamily
- Architectural style: Other
- Property subtype: Single Family Residence
Materials
- Vinyl Siding
- Foundation: Basement
- Roof: Shingle
Condition
- Year built: 1925
Utilities & green energy
- Sewer: Public Sewer
- Water: Public
Community & HOA
Community
- Subdivision: L Gulicks Sub
Location
- Region: Decatur
Financial & listing details
- Price per square foot: $21/sqft
- Tax assessed value: $8,183
- Annual tax amount: $792
- Date on market: 1/23/2026
- Cumulative days on market: 36 days
- Road surface type: Concrete
Estimated market value
Not available
Estimated sales range
Not available
Not available
Price history
Price history
| Date | Event | Price |
|---|---|---|
| 2/11/2026 | Pending sale | $36,000$21/sqft |
Source: | ||
| 1/24/2026 | Listed for sale | $36,000+2.9%$21/sqft |
Source: | ||
| 3/17/2023 | Sold | $35,000-12.3%$20/sqft |
Source: | ||
| 2/28/2023 | Pending sale | $39,900$23/sqft |
Source: | ||
| 2/22/2023 | Listed for sale | $39,900$23/sqft |
Source: | ||
| 2/12/2023 | Pending sale | $39,900$23/sqft |
Source: | ||
| 1/27/2023 | Listed for sale | $39,900$23/sqft |
Source: | ||
Public tax history
Public tax history
| Year | Property taxes | Tax assessment |
|---|---|---|
| 2024 | $792 +0.8% | $8,183 +3.7% |
| 2023 | $786 +3.7% | $7,894 +6.5% |
| 2022 | $758 +6.4% | $7,410 +7.1% |
| 2021 | $712 -2.1% | $6,921 +3.8% |
| 2020 | $727 +3.6% | $6,666 +1% |
| 2019 | $702 -7.7% | $6,600 -8.7% |
| 2018 | $761 -2.1% | $7,225 -2.6% |
| 2017 | $777 -1.9% | $7,418 -1% |
| 2016 | $792 -5.6% | $7,494 -8.7% |
| 2015 | $839 +6.9% | $8,209 +1% |
| 2014 | $785 +37.5% | $8,128 -3.6% |
| 2013 | $571 -1.2% | $8,434 -3% |
| 2012 | $578 | $8,695 |
| 2011 | -- | $8,695 -9.2% |
| 2010 | -- | $9,574 |
| 2009 | -- | $9,574 +10.4% |
| 2006 | -- | $8,676 |
| 2005 | -- | $8,676 |
Find assessor info on the county website
BuyAbility℠ payment
Est. payment
$251/mo
Principal & interest
$186
Property taxes
$65
Climate risks
Neighborhood: 62526
Nearby schools
GreatSchools rating
- 1/10Parsons Accelerated SchoolGrades: K-6Distance: 1.9 mi
- 1/10Stephen Decatur Middle SchoolGrades: 7-8Distance: 2.1 mi
- 2/10Macarthur High SchoolGrades: 9-12Distance: 1 mi
Schools provided by the listing agent
- District: Decatur Dist 61
Source: CIBR. This data may not be complete. We recommend contacting the local school district to confirm school assignments for this home.
