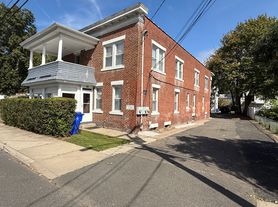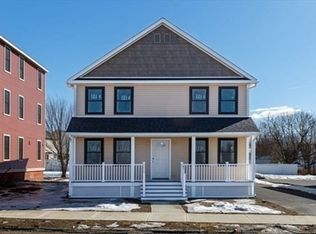PRIME LONGMEADOW LOCATION! Accepting Applications Through Zillow !
All Housing choice vouchers are WELCOME (such as Section8& SNO Mass )
Property will be rented as Lead-Certified.
Welcome to your new home in one of Longmeadow's most charming neighborhoods, renowned for its top-rated school system and walkability! This spacious unit offers 3 large bedrooms featuring original hardwood floors, high ceilings, and great natural light.
No smoking and no parties at the property.
Thoughtful Upgrades:
Kitchen: Completely new with brand-new cabinets, new granite countertops (you'll be the first to use them), a dishwasher, and a microwave. Stove/Range is also included.
Bathrooms: 1.5 updated bathrooms provide comfort and convenience for family and guests.
Laundry: Washer and dryer Included. In Unit!
Commuters Dream! The location provides quick and easy access to the highway (I-91), making your daily commute a breeze
Key Amenities:
Enjoy your private entry with a lovely to relax and enjoy fresh air year-round. The apartment includes ample off-street parking in a large driveway.
Utilities: Tenant is responsible for gas and electric.
No smoking, no party, owner pays for water. Pet fee applicable.
Apartment for rent
Accepts Zillow applications
$2,850/mo
1656 Longmeadow St, Longmeadow, MA 01106
3beds
1,400sqft
This listing now includes required monthly fees in the total price. Learn more
Apartment
Available Sat Nov 1 2025
Cats OK
Window unit
In unit laundry
Off street parking
Baseboard
What's special
Front porchPrivate drivewayPrivate entryOriginal hardwood floorsSpacious unitUpdated bathroomsAmple off-street parking
- 15 days |
- -- |
- -- |
Travel times
Facts & features
Interior
Bedrooms & bathrooms
- Bedrooms: 3
- Bathrooms: 2
- Full bathrooms: 1
- 1/2 bathrooms: 1
Heating
- Baseboard
Cooling
- Window Unit
Appliances
- Included: Dishwasher, Dryer, Microwave, Oven, Refrigerator, Washer
- Laundry: In Unit
Features
- Flooring: Carpet, Hardwood, Tile
Interior area
- Total interior livable area: 1,400 sqft
Property
Parking
- Parking features: Off Street
- Details: Contact manager
Features
- Exterior features: Electricity not included in rent, Gas not included in rent, Heating system: Baseboard, Water included in rent
Details
- Parcel number: LONGM0462B0312L0032
Construction
Type & style
- Home type: Apartment
- Property subtype: Apartment
Utilities & green energy
- Utilities for property: Water
Building
Management
- Pets allowed: Yes
Community & HOA
Location
- Region: Longmeadow
Financial & listing details
- Lease term: 1 Year
Price history
| Date | Event | Price |
|---|---|---|
| 10/9/2025 | Listed for rent | $2,850+7.5%$2/sqft |
Source: Zillow Rentals | ||
| 10/2/2025 | Listing removed | $2,650$2/sqft |
Source: Zillow Rentals | ||
| 9/26/2025 | Listed for rent | $2,650$2/sqft |
Source: Zillow Rentals | ||
| 8/21/2025 | Sold | $375,000-6.3%$268/sqft |
Source: MLS PIN #73346419 | ||
| 7/21/2025 | Contingent | $400,000$286/sqft |
Source: MLS PIN #73346419 | ||

