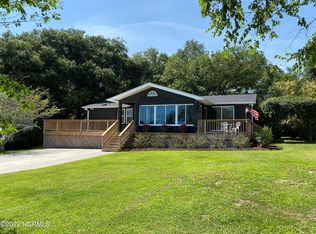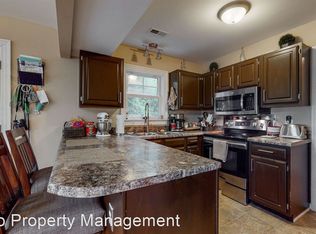Sold for $913,000 on 08/04/25
$913,000
1656 Kings Landing Road, Hampstead, NC 28443
4beds
3,176sqft
Single Family Residence
Built in 2017
0.47 Acres Lot
$-- Zestimate®
$287/sqft
$2,018 Estimated rent
Home value
Not available
Estimated sales range
Not available
$2,018/mo
Zestimate® history
Loading...
Owner options
Explore your selling options
What's special
Welcome to 1656 Kings Landing Road—a truly exceptional, move-in ready coastal residence nestled across the street from the Intracoastal Waterway amidst centuries old live oaks.
Just some of the property features include stunning views of the Intracoastal Waterway and Topsail Island from two levels of expansive front porches—perfect for morning coffee or evening unwinding. The spacious interior has an open floor plan, hardwood floors, and coastal finishes throughout to take advantage of natural light.
On the top floor, the gourmet kitchen features all the amenities you expect: gas stovetop and oven, high-end appliances, quartz countertops, a large island seating 3, and custom cabinetry. With ample space around a gas fireplace and large dining room, it's perfect for family gatherings. The private primary suite on this level has a spa-style bathroom with dual vanities, an 8' x 4' tiled shower, and two walk-in closets with wooden shelving. There is a dedicated washer and dryer for convenience.
Three large bedrooms on the next level offer versatility for guests with ensuite bathrooms and large closets. A second living room with a fireplace and porch entrance overlooks the backyard. There is also an additional laundry room.
Two oversized garages can accommodate vehicles or a workshop. There is also a fully enclosed space - 16' x 7' for storage, workout room or office. A new oversized concrete parking pad with a basketball hoop extends the parking area, ideal for boat storage or recreational toys. The fully fenced backyard has new hardscaping, a firepit, and a spacious patio - even room for a pool! With no HOA, enjoy freedom and flexibility on your property.
Whether you're watching boats glide down the waterway or relaxing by the firepit, this immaculate home offers the best of coastal Carolina living. Schedule your private tour today and see why 1656 Kings Landing Rd is the perfect haven you have been waiting for.
Zillow last checked: 8 hours ago
Listing updated: August 04, 2025 at 02:05pm
Listed by:
Lanier Property Group 910-398-4304,
Intracoastal Realty Corp
Bought with:
Cynthia W Wilkinson, 190524
Berkshire Hathaway HomeServices Carolina Premier Properties
Source: Hive MLS,MLS#: 100506402 Originating MLS: Cape Fear Realtors MLS, Inc.
Originating MLS: Cape Fear Realtors MLS, Inc.
Facts & features
Interior
Bedrooms & bathrooms
- Bedrooms: 4
- Bathrooms: 4
- Full bathrooms: 3
- 1/2 bathrooms: 1
Primary bedroom
- Level: Third
- Dimensions: 18 x 15
Bedroom 2
- Level: Second
- Dimensions: 13 x 10
Bedroom 3
- Level: Second
- Dimensions: 14 x 13
Bedroom 4
- Level: Second
- Dimensions: 14 x 13
Dining room
- Level: Third
- Dimensions: 16 x 13
Family room
- Level: Third
- Dimensions: 24 x 13
Great room
- Level: Second
- Dimensions: 20 x 18
Kitchen
- Level: Third
- Dimensions: 16 x 11
Laundry
- Level: Second
- Dimensions: 6 x 6
Heating
- Forced Air, Heat Pump, Zoned, Electric
Cooling
- Attic Fan, Central Air, Heat Pump, Zoned
Appliances
- Included: Gas Cooktop, Built-In Microwave, Refrigerator, Range, Dishwasher
- Laundry: Laundry Room
Features
- Walk-in Closet(s), High Ceilings, Entrance Foyer, Solid Surface, Bookcases, Kitchen Island, Ceiling Fan(s), Reverse Floor Plan, Walk-in Shower, Blinds/Shades, Gas Log, Walk-In Closet(s), Workshop
- Flooring: Carpet, Tile, Wood
- Windows: Thermal Windows
- Has fireplace: Yes
- Fireplace features: Gas Log
Interior area
- Total structure area: 3,176
- Total interior livable area: 3,176 sqft
Property
Parking
- Total spaces: 6
- Parking features: Garage Faces Front, Golf Cart Parking, Additional Parking, Concrete, Off Street, On Site, Paved
- Uncovered spaces: 6
Features
- Levels: Three Or More
- Stories: 3
- Patio & porch: Open, Covered, Deck, Patio, Porch, Balcony
- Exterior features: Irrigation System, Gas Log
- Fencing: Back Yard,Front Yard,Full,Split Rail,Wood
- Has view: Yes
- View description: ICW
- Waterfront features: Second Row
Lot
- Size: 0.47 Acres
- Dimensions: (65 + 49) x 150 x 75 x 50 x 121 x 44 x 34 x 150
- Features: Front Yard, See Remarks, Second Row
Details
- Parcel number: 42024844020000
- Zoning: PD
- Special conditions: Standard
Construction
Type & style
- Home type: SingleFamily
- Property subtype: Single Family Residence
Materials
- Concrete, Fiber Cement
- Foundation: Slab
- Roof: Metal
Condition
- New construction: No
- Year built: 2017
Utilities & green energy
- Sewer: Private Sewer, Septic Tank
- Water: Public
- Utilities for property: Water Available
Community & neighborhood
Security
- Security features: Security Lights, Security System, Smoke Detector(s)
Location
- Region: Hampstead
- Subdivision: Not In Subdivision
Other
Other facts
- Listing agreement: Exclusive Right To Sell
- Listing terms: Cash,Conventional,FHA,VA Loan
- Road surface type: Paved
Price history
| Date | Event | Price |
|---|---|---|
| 8/4/2025 | Sold | $913,000-1.7%$287/sqft |
Source: | ||
| 6/5/2025 | Pending sale | $929,000$293/sqft |
Source: | ||
| 5/9/2025 | Listed for sale | $929,000+85.8%$293/sqft |
Source: | ||
| 5/2/2018 | Sold | $499,900+150%$157/sqft |
Source: | ||
| 6/22/2011 | Sold | $200,000$63/sqft |
Source: Agent Provided | ||
Public tax history
| Year | Property taxes | Tax assessment |
|---|---|---|
| 2018 | $2,697 +106.8% | $151,200 |
| 2017 | $1,304 | $151,200 |
| 2016 | $1,304 | $151,200 |
Find assessor info on the county website
Neighborhood: 28443
Nearby schools
GreatSchools rating
- 8/10Topsail Elementary SchoolGrades: PK-4Distance: 2 mi
- 6/10Topsail Middle SchoolGrades: 5-8Distance: 2.1 mi
- 8/10Topsail High SchoolGrades: 9-12Distance: 2.2 mi
Schools provided by the listing agent
- Elementary: Topsail
- Middle: Topsail
- High: Topsail
Source: Hive MLS. This data may not be complete. We recommend contacting the local school district to confirm school assignments for this home.

Get pre-qualified for a loan
At Zillow Home Loans, we can pre-qualify you in as little as 5 minutes with no impact to your credit score.An equal housing lender. NMLS #10287.

