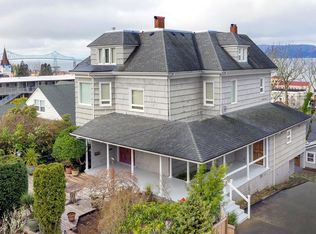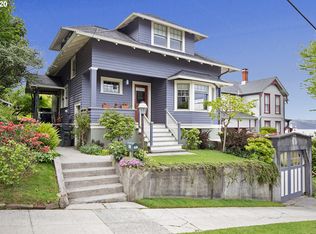Sold
$1,225,000
1656 Irving Ave, Astoria, OR 97103
6beds
4,437sqft
Residential, Single Family Residence
Built in 1906
7,405.2 Square Feet Lot
$1,213,300 Zestimate®
$276/sqft
$5,655 Estimated rent
Home value
$1,213,300
$1.01M - $1.46M
$5,655/mo
Zestimate® history
Loading...
Owner options
Explore your selling options
What's special
This captivating historic home, masterfully designed by John Wicks, commands some of the most breathtaking views of the Columbia River in the city. The property boasts expansive, light-filled spaces that elevate its appeal, featuring a formal living room with a striking gas fireplace and built-in shelving, a sophisticated dining room enhanced by wainscoting and coffered ceilings, and a meticulously remodeled kitchen equipped with top-of-the-line commercial-grade stainless steel appliances and premium surfaces. An inviting family or sitting room addition seamlessly extends to a viewing deck, making it an ideal spot for relaxation and entertaining. The impressive master suite on the second level showcases a luxurious spa-like bathroom, a generous walk-in closet, and unrivaled views. Completing this level are three additional spacious bedrooms, a utility room, and a full bathroom. The newly renovated top level offers two additional bedrooms and a comfortable bonus room, perfect for versatile use. Meanwhile, the lower level impresses with a dedicated wine room, a large media room, ample utility storage, workshop space, and a third full bathroom. This home is a true gem that combines elegance and functionality in one remarkable package.
Zillow last checked: 8 hours ago
Listing updated: September 02, 2025 at 11:12am
Listed by:
Ann Westerlund 503-791-4425,
LUXE Forbes Global Properties
Bought with:
OR and WA Non Rmls, NA
Non Rmls Broker
Source: RMLS (OR),MLS#: 643230642
Facts & features
Interior
Bedrooms & bathrooms
- Bedrooms: 6
- Bathrooms: 4
- Full bathrooms: 3
- Partial bathrooms: 1
- Main level bathrooms: 1
Primary bedroom
- Features: Bay Window, Double Sinks, Ensuite, Soaking Tub, Tile Floor, Walkin Closet, Walkin Shower, Wallto Wall Carpet
- Level: Upper
Bedroom 1
- Features: Closet, Wallto Wall Carpet
- Level: Upper
Bedroom 2
- Features: Closet, Wallto Wall Carpet
- Level: Upper
Bedroom 3
- Features: Closet, Wood Floors
- Level: Upper
Bedroom 4
- Features: Closet, Wood Floors
- Level: Upper
Bedroom 5
- Features: Floor3rd, Closet, Wallto Wall Carpet
- Level: Upper
Dining room
- Features: Builtin Features, Deck, Wood Floors
- Level: Main
Kitchen
- Features: Builtin Features, Builtin Range, Dishwasher, Eating Area, Island, Microwave, Free Standing Refrigerator, Plumbed For Ice Maker, Solid Surface Countertop, Wood Floors
- Level: Main
Living room
- Features: Bay Window, Fireplace, Sound System, Wood Floors
- Level: Main
Heating
- Forced Air, Fireplace(s)
Cooling
- None
Appliances
- Included: Built-In Range, Dishwasher, Free-Standing Refrigerator, Gas Appliances, Microwave, Plumbed For Ice Maker, Range Hood, Stainless Steel Appliance(s), Washer/Dryer, Gas Water Heater, Tankless Water Heater
- Laundry: Laundry Room
Features
- Floor 3rd, Floor 4th, Granite, High Ceilings, Quartz, Soaking Tub, Sound System, Vaulted Ceiling(s), Closet, Built-in Features, Eat-in Kitchen, Kitchen Island, Double Vanity, Walk-In Closet(s), Walkin Shower, Tile
- Flooring: Tile, Wall to Wall Carpet, Wood
- Windows: Vinyl Frames, Bay Window(s)
- Basement: Full,Partially Finished,Storage Space
- Number of fireplaces: 1
- Fireplace features: Gas
Interior area
- Total structure area: 4,437
- Total interior livable area: 4,437 sqft
Property
Parking
- Total spaces: 1
- Parking features: Driveway, On Street, Garage Door Opener, Attached, Carport
- Attached garage spaces: 1
- Has carport: Yes
- Has uncovered spaces: Yes
Accessibility
- Accessibility features: Natural Lighting, Walkin Shower, Accessibility
Features
- Stories: 4
- Patio & porch: Deck, Porch
- Exterior features: Yard
- Has view: Yes
- View description: Mountain(s), River, Seasonal
- Has water view: Yes
- Water view: River
Lot
- Size: 7,405 sqft
- Features: Level, Sloped, Trees, SqFt 7000 to 9999
Details
- Additional structures: SecondGarage, HomeTheater
- Parcel number: 23059
- Zoning: R3
- Other equipment: Home Theater
Construction
Type & style
- Home type: SingleFamily
- Architectural style: Craftsman,Prairie
- Property subtype: Residential, Single Family Residence
Materials
- Wood Siding
- Foundation: Concrete Perimeter
- Roof: Metal
Condition
- Updated/Remodeled
- New construction: No
- Year built: 1906
Utilities & green energy
- Gas: Gas
- Sewer: Public Sewer
- Water: Public
Community & neighborhood
Security
- Security features: Security System Owned
Location
- Region: Astoria
Other
Other facts
- Listing terms: Cash,Conventional
- Road surface type: Paved
Price history
| Date | Event | Price |
|---|---|---|
| 9/2/2025 | Sold | $1,225,000-9.3%$276/sqft |
Source: | ||
| 7/30/2025 | Pending sale | $1,350,000$304/sqft |
Source: | ||
| 7/19/2025 | Listed for sale | $1,350,000+50.2%$304/sqft |
Source: | ||
| 7/5/2018 | Listing removed | $899,000$203/sqft |
Source: Windermere Community Realty #16301816 | ||
| 3/7/2018 | Price change | $899,000-2.8%$203/sqft |
Source: Windermere/Pacific Land Company #16301816 | ||
Public tax history
| Year | Property taxes | Tax assessment |
|---|---|---|
| 2024 | $11,477 +3.5% | $573,523 +3% |
| 2023 | $11,085 +5.8% | $556,819 +3% |
| 2022 | $10,475 +2.8% | $540,602 +3% |
Find assessor info on the county website
Neighborhood: 97103
Nearby schools
GreatSchools rating
- NAAstor Elementary SchoolGrades: K-2Distance: 1.1 mi
- 4/10Astoria Middle SchoolGrades: 6-8Distance: 0.5 mi
- 5/10Astoria Senior High SchoolGrades: 9-12Distance: 1.3 mi
Schools provided by the listing agent
- Elementary: Astoria
- Middle: Astoria
- High: Astoria
Source: RMLS (OR). This data may not be complete. We recommend contacting the local school district to confirm school assignments for this home.

Get pre-qualified for a loan
At Zillow Home Loans, we can pre-qualify you in as little as 5 minutes with no impact to your credit score.An equal housing lender. NMLS #10287.

