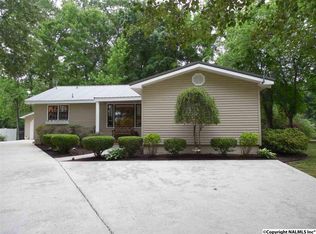Custom Built Majestic Home only 15 mins from Beltline Decatur Large living room refinished hardwood floors wood fireplace with imported Italian marble face Built-in wood library bookcases Tall cathedral ceilings Large kitchen with updated appliances Large master bedroom with Huge master bath large tiled shower & dual shower heads Spacious Sunroom with skylights and tiled floor open wet bar Vault room/storm shelter self sustaining home with dual electric system w/generator Security System 52 vinyl windows with Lifetime replacement 100MB High speed internet 24,000 gallon pool with newer safety cover pool liner and pump NEW Hot Tub stocked pond wooded walking path area only 35 mins to Redstone
This property is off market, which means it's not currently listed for sale or rent on Zillow. This may be different from what's available on other websites or public sources.
