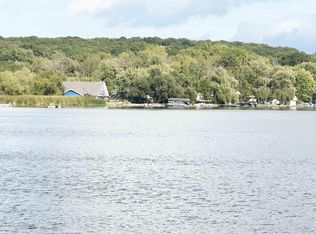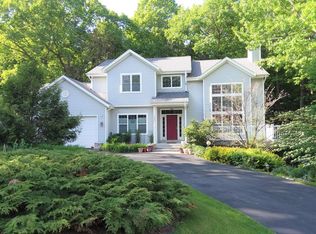Closed
$225,000
1656 Highland AVENUE, Hubertus, WI 53033
1beds
850sqft
Single Family Residence
Built in 1929
0.55 Acres Lot
$229,500 Zestimate®
$265/sqft
$1,493 Estimated rent
Home value
$229,500
$213,000 - $246,000
$1,493/mo
Zestimate® history
Loading...
Owner options
Explore your selling options
What's special
Discover tranquility in this charming 1-bedroom, 1-bathroom home overlooking the serene Friess Lake. Meticulously maintained, this property boasts updated amenities like a water softener, iron curtain, and water pump, all less than two years old. Enjoy stunning lake views from the cozy 4-season sunroom. The brand-new 2024 roof and windows and siding, less than 20 years old, ensure worry-free living. The additional lot offers exciting possibilities for expansion, making this property a versatile investment. Explore the nearby Glacier Hills Park, where you can swim, canoe, kayak, or fish in the pristine waters of Friess Lake. This affordable retreat, complete with central air and included appliances, low taxes and over a half acre of land is the perfect escape from the hustle and bustle.
Zillow last checked: 8 hours ago
Listing updated: May 05, 2025 at 03:46am
Listed by:
Paul Poulakos 262-227-2193,
Coldwell Banker Realty
Bought with:
Metromls Non
Source: WIREX MLS,MLS#: 1901552 Originating MLS: Metro MLS
Originating MLS: Metro MLS
Facts & features
Interior
Bedrooms & bathrooms
- Bedrooms: 1
- Bathrooms: 1
- Full bathrooms: 1
- Main level bedrooms: 1
Primary bedroom
- Level: Main
- Area: 72
- Dimensions: 9 x 8
Bathroom
- Features: Tub Only, Shower Over Tub
Dining room
- Level: Main
- Area: 168
- Dimensions: 14 x 12
Kitchen
- Level: Main
- Area: 81
- Dimensions: 9 x 9
Living room
- Level: Main
- Area: 200
- Dimensions: 20 x 10
Heating
- Natural Gas, Forced Air
Cooling
- Central Air
Appliances
- Included: Dishwasher, Dryer, Microwave, Oven, Range, Refrigerator, Washer, Water Softener
Features
- High Speed Internet
- Basement: Block,Full,Stone,Walk-Out Access
Interior area
- Total structure area: 850
- Total interior livable area: 850 sqft
Property
Parking
- Parking features: No Garage, 1 Space
Features
- Levels: One
- Stories: 1
- Has view: Yes
- View description: Water
- Has water view: Yes
- Water view: Water
Lot
- Size: 0.55 Acres
- Features: Wooded
Details
- Parcel number: V10 0681
- Zoning: Residential
Construction
Type & style
- Home type: SingleFamily
- Architectural style: Raised Ranch
- Property subtype: Single Family Residence
Materials
- Aluminum/Steel, Aluminum Siding, Brick, Brick/Stone, Stone
Condition
- 21+ Years
- New construction: No
- Year built: 1929
Utilities & green energy
- Sewer: Septic Tank
- Water: Well
- Utilities for property: Cable Available
Community & neighborhood
Location
- Region: Hubertus
- Municipality: Richfield
Price history
| Date | Event | Price |
|---|---|---|
| 5/5/2025 | Sold | $225,000-10%$265/sqft |
Source: | ||
| 4/21/2025 | Pending sale | $249,900$294/sqft |
Source: | ||
| 3/31/2025 | Contingent | $249,900$294/sqft |
Source: | ||
| 3/11/2025 | Listed for sale | $249,900$294/sqft |
Source: | ||
| 2/18/2025 | Listing removed | $249,900$294/sqft |
Source: | ||
Public tax history
| Year | Property taxes | Tax assessment |
|---|---|---|
| 2024 | $1,440 +4.7% | $135,600 |
| 2023 | $1,376 | $135,600 |
| 2022 | -- | $135,600 |
Find assessor info on the county website
Neighborhood: 53033
Nearby schools
GreatSchools rating
- 10/10Friess Lake ElementaryGrades: PK-4Distance: 1.4 mi
- 10/10Richfield MiddleGrades: 5-8Distance: 4.7 mi
- 5/10Hartford High SchoolGrades: 9-12Distance: 6.8 mi
Schools provided by the listing agent
- Elementary: Friess Lake
- High: Hartford
Source: WIREX MLS. This data may not be complete. We recommend contacting the local school district to confirm school assignments for this home.

Get pre-qualified for a loan
At Zillow Home Loans, we can pre-qualify you in as little as 5 minutes with no impact to your credit score.An equal housing lender. NMLS #10287.
Sell for more on Zillow
Get a free Zillow Showcase℠ listing and you could sell for .
$229,500
2% more+ $4,590
With Zillow Showcase(estimated)
$234,090
