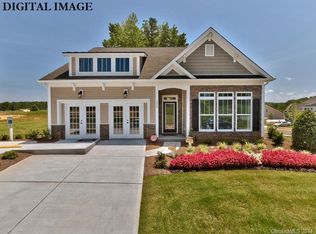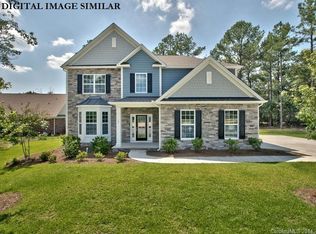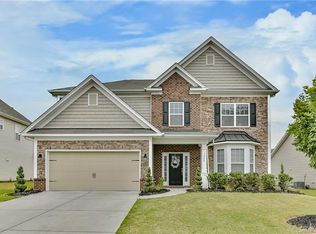MUST SEE move-in ready home in desirable Timberlake!! Open floor plan with large kitchen island and separate dining/breakfast area(s). Kitchen with gas cook top and double wall ovens! Master with large walk-in closet and laundry on main level; additional 2 spacious bedrooms on main level with full bath, and bonus area with 4th bedroom and full bath on upper level. Mud room entry from 2 car garage. Usable yard space with large patio and fenced yard! Open concept allows for a great variation of design options! Homeowners have taken meticulous care of home! Neighborhood amenities include pool, playground and walking trails! Convenient to Lake Wylie, shopping, restaurants, airport and Charlotte. Don't miss this opportunity!!
This property is off market, which means it's not currently listed for sale or rent on Zillow. This may be different from what's available on other websites or public sources.


