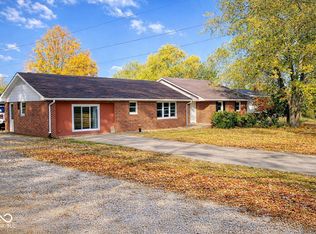Sold
$245,000
1656 E Range Line Rd, Greencastle, IN 46135
3beds
2,184sqft
Residential, Single Family Residence
Built in 1960
0.97 Acres Lot
$253,100 Zestimate®
$112/sqft
$1,467 Estimated rent
Home value
$253,100
Estimated sales range
Not available
$1,467/mo
Zestimate® history
Loading...
Owner options
Explore your selling options
What's special
Dreaming of a quiet place? Nestled on almost an acre lot, this home provides a blend of comfort and tranquililty. This 3 bedroom and 1 full bath home has been rehabed to perfection. Enjoy the formal dining room with access to a 12x16 deck for entertaining or relaxing. Durable and easy to care luxury vinyl plank flooring throughout the main level. Complete new kitchen with soft close cabinets, granite counters and stainless steel appliances wih an eat in bar. Lower level features exposy flooring and garage. New high efficiency propane furnace with central AC. New electric water heater and electric service panel. New wifi garage door openers. New energy effecient double hung windows along with easy to maintain vinyl siding.
Zillow last checked: 8 hours ago
Listing updated: October 23, 2024 at 03:08pm
Listing Provided by:
Krista Jamison 317-695-0036,
Integrity Home Realty
Bought with:
Eric Wolfe
Prime Real Estate ERA Powered
Source: MIBOR as distributed by MLS GRID,MLS#: 21999521
Facts & features
Interior
Bedrooms & bathrooms
- Bedrooms: 3
- Bathrooms: 1
- Full bathrooms: 1
- Main level bathrooms: 1
- Main level bedrooms: 3
Primary bedroom
- Features: Vinyl Plank
- Level: Main
- Area: 140 Square Feet
- Dimensions: 14x10
Bedroom 2
- Features: Vinyl Plank
- Level: Main
- Area: 143 Square Feet
- Dimensions: 11x13
Bedroom 3
- Features: Vinyl Plank
- Level: Main
- Area: 88 Square Feet
- Dimensions: 11x8
Living room
- Features: Vinyl Plank
- Level: Main
- Area: 304 Square Feet
- Dimensions: 16x19
Heating
- Propane
Cooling
- Has cooling: Yes
Appliances
- Included: Dishwasher, Disposal, Microwave, Electric Oven, Refrigerator
- Laundry: In Basement
Features
- Attic Access, Double Vanity, Breakfast Bar, Hardwood Floors, Eat-in Kitchen
- Flooring: Hardwood
- Windows: Windows Vinyl
- Has basement: Yes
- Attic: Access Only
Interior area
- Total structure area: 2,184
- Total interior livable area: 2,184 sqft
- Finished area below ground: 494
Property
Parking
- Total spaces: 2
- Parking features: Attached, Garage Door Opener
- Attached garage spaces: 2
Features
- Levels: One
- Stories: 1
- Patio & porch: Deck
Lot
- Size: 0.97 Acres
- Features: Not In Subdivision, Mature Trees
Details
- Parcel number: 670914102006000007
- Special conditions: None
- Horse amenities: None
Construction
Type & style
- Home type: SingleFamily
- Architectural style: Ranch
- Property subtype: Residential, Single Family Residence
Materials
- Vinyl Siding
- Foundation: Block
Condition
- Updated/Remodeled
- New construction: No
- Year built: 1960
Utilities & green energy
- Sewer: Septic Tank
- Water: Municipal/City
- Utilities for property: Electricity Connected, Water Connected
Community & neighborhood
Location
- Region: Greencastle
- Subdivision: Greencastle
Price history
| Date | Event | Price |
|---|---|---|
| 10/18/2024 | Sold | $245,000-1.6%$112/sqft |
Source: | ||
| 9/27/2024 | Pending sale | $249,000$114/sqft |
Source: | ||
| 9/13/2024 | Listed for sale | $249,000+170.7%$114/sqft |
Source: | ||
| 5/19/2023 | Sold | $92,000+9199900%$42/sqft |
Source: | ||
| 4/28/2023 | Pending sale | $1 |
Source: | ||
Public tax history
| Year | Property taxes | Tax assessment |
|---|---|---|
| 2024 | $32 +2% | $85,300 +12.7% |
| 2023 | $32 +2.1% | $75,700 +0.7% |
| 2022 | $31 -18.2% | $75,200 +26% |
Find assessor info on the county website
Neighborhood: 46135
Nearby schools
GreatSchools rating
- NADeer Meadow Primary SchoolGrades: PK-2Distance: 1.8 mi
- 7/10Greencastle Middle SchoolGrades: 6-8Distance: 1.8 mi
- 6/10Greencastle Senior High SchoolGrades: 9-12Distance: 1.8 mi
Schools provided by the listing agent
- Middle: Greencastle Middle School
- High: Greencastle Senior High School
Source: MIBOR as distributed by MLS GRID. This data may not be complete. We recommend contacting the local school district to confirm school assignments for this home.
Get pre-qualified for a loan
At Zillow Home Loans, we can pre-qualify you in as little as 5 minutes with no impact to your credit score.An equal housing lender. NMLS #10287.
