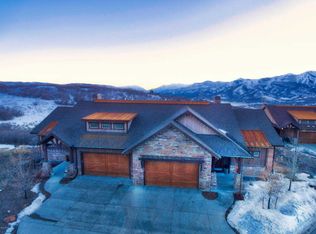A warm and inviting 3 bed, 3 bath, contemporary home with incredible Deer Valley Resort, Jordanelle Reservoir and Timpanogos mountain range views. This home has numerous upgrades throughout. It blends a mixture of materials with metal and wood working seamlessly together. The open floor plan living room, kitchen and dining room showcases natural wood floors and offers large picture windows to a morning deck. Three separate areas for entertaining downstairs including a theater, bar, and game room. Also included is an Artic Spa hot tub to soak and watch the sunset over Deer Valley Mountain Resort. Master bathroom has a steam shower after a long day on the slopes. This home is extremely efficient because of its sunny south facing direction. HOA covers all landscaping and snow removal to provide more free time you deserve. A short nine miles to several of the greatest ski resorts in the world. Ample space between homes and much larger driveways than new developments currently being constructed. Enjoy your private secluded sanctuary while being 10 minutes from Main St. Park City. Upgrades include: Natural gas line off back deck with KitchenAid outdoor grill. Steam shower $8,000+ upgrade. Water softener system. Tankless hot water heater. Theater room - $26,000 in upgrades. Bar with wine cooler, and fridge, and floating shelves. Artic spa hot tub. Two remote control blinds for dining area and master bedroom. Tinted windows on back side of home to provide privacy and provide endless views. Upgraded tile in master bathroom. Upgraded wood flooring in living areas upstairs. Upgraded quartz countertops throughout home. Updated distressed wood accent wall in living room. Master bedroom smart closet upgrade. Upgraded kitchen cabinets with soft close drawers. High end KitchenAid appliances.
This property is off market, which means it's not currently listed for sale or rent on Zillow. This may be different from what's available on other websites or public sources.

