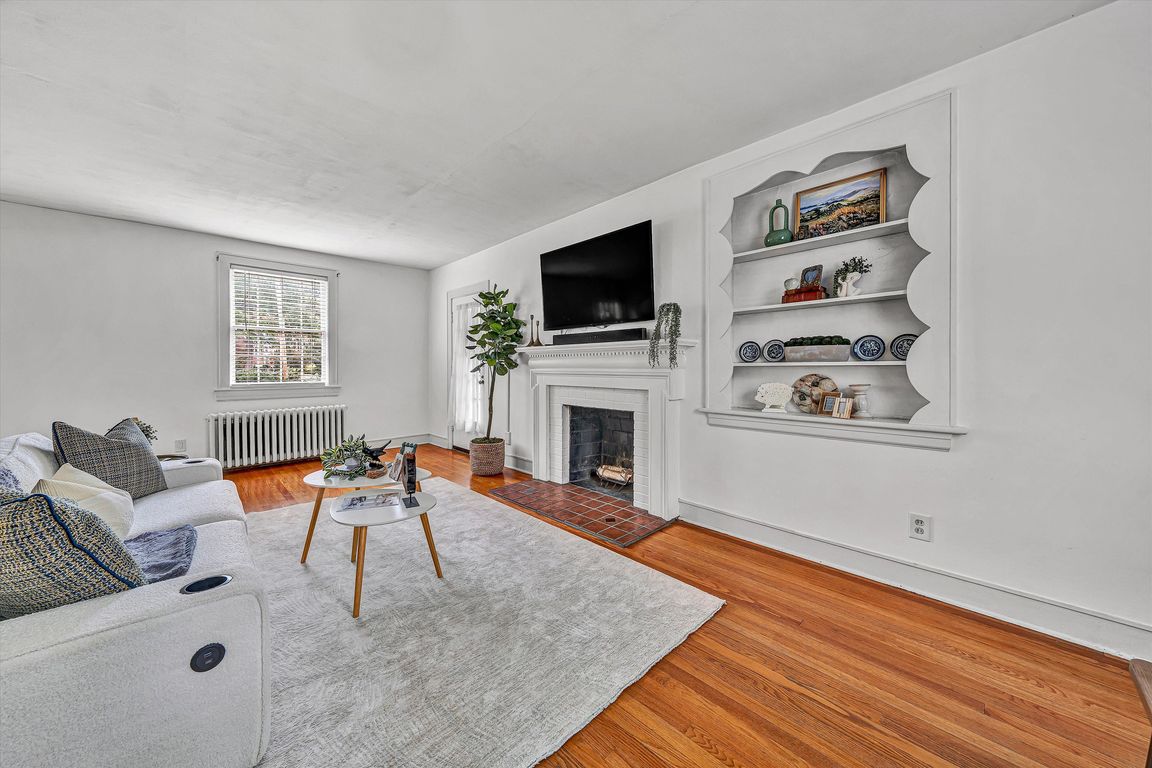
1656 Brandon Ave SW, Roanoke, VA 24015
What's special
Welcome home to this charming 2-story brick Colonial in the heart of Raleigh Court, perfectly situated on a sidewalk-lined street where convenience meets classic character. Step inside and you'll immediately notice the beautiful hardwood floors and the warmth of a spacious living room with built-in shelving and a masonry fireplace -- ...
- 81 days |
- 1,836 |
- 123 |
Travel times
Living Room
Kitchen
Primary Bedroom
Zillow last checked: 8 hours ago
Listing updated: December 09, 2025 at 12:35am
KIM MILLER 540-293-8887,
NEST REALTY ROANOKE
Facts & features
Interior
Bedrooms & bathrooms
- Bedrooms: 3
- Bathrooms: 2
- Full bathrooms: 1
- 1/2 bathrooms: 1
Heating
- Forced Air, Radiator Gas Heat
Cooling
- Has cooling: Yes
Appliances
- Included: Dryer, Washer, Dishwasher, Microwave, Electric Range, Refrigerator
Features
- Storage
- Flooring: Ceramic Tile, Wood
- Doors: Wood
- Windows: Other - See Remarks
- Has basement: Yes
- Number of fireplaces: 2
- Fireplace features: Basement, Living Room
Interior area
- Total structure area: 2,074
- Total interior livable area: 2,074 sqft
- Finished area above ground: 1,514
- Finished area below ground: 560
Video & virtual tour
Property
Parking
- Total spaces: 1
- Parking features: Detached, Paved, Garage Door Opener
- Has garage: Yes
- Covered spaces: 1
Features
- Levels: Two
- Stories: 2
- Exterior features: Maint-Free Exterior
- Fencing: Fenced
Lot
- Size: 9,147.6 Square Feet
- Dimensions: 60x150
Details
- Parcel number: 1350104
Construction
Type & style
- Home type: SingleFamily
- Property subtype: Single Family Residence
Materials
- Brick
Condition
- Completed
- Year built: 1939
Utilities & green energy
- Electric: 0 Phase
- Sewer: Public Sewer
Community & HOA
Community
- Features: Restaurant
- Subdivision: Center Hill
HOA
- Has HOA: No
Location
- Region: Roanoke
Financial & listing details
- Price per square foot: $166/sqft
- Tax assessed value: $323,400
- Annual tax amount: $4,159
- Date on market: 9/21/2025
- Road surface type: Paved
Price history
| Date | Event | Price |
|---|---|---|
| 12/9/2025 | Pending sale | $345,000$166/sqft |
Source: | ||
| 11/10/2025 | Price change | $345,000-1.4%$166/sqft |
Source: | ||
| 10/27/2025 | Price change | $350,000-2.5%$169/sqft |
Source: | ||
| 9/21/2025 | Listed for sale | $359,000-0.3%$173/sqft |
Source: | ||
| 8/2/2025 | Listing removed | $359,900$174/sqft |
Source: | ||
Public tax history
| Year | Property taxes | Tax assessment |
|---|---|---|
| 2025 | $3,945 +2% | $323,400 +2% |
| 2024 | $3,867 +11.1% | $317,000 +11.1% |
| 2023 | $3,482 +61.6% | $285,400 +61.6% |
Find assessor info on the county website
BuyAbility℠ payment
Estimated market value
$325,000 - $359,000
$341,800
$2,473/mo
Climate risks
Explore flood, wildfire, and other predictive climate risk information for this property on First Street®️.
Nearby schools
GreatSchools rating
- 3/10Fishburn Park Elementary SchoolGrades: PK-5Distance: 0.6 mi
- 2/10James Madison Middle SchoolGrades: 6-8Distance: 0.5 mi
- 3/10Patrick Henry High SchoolGrades: 9-12Distance: 0.5 mi
Schools provided by the listing agent
- Elementary: Wasena
- Middle: James Madison
- High: Patrick Henry
Source: RVAR. This data may not be complete. We recommend contacting the local school district to confirm school assignments for this home.