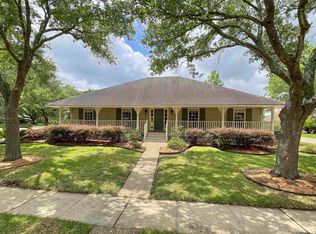Unit is UNFURNISHED - Immaculate 4 bedroom, 3.5 bathroom centrally located & spacious home. Nestled between Hundred Oaks and the historic Garden District - this home is in a peaceful, quiet and safe neighborhood that is within short walking distance to City Park (walking/bike paths, golf course, dog park, tennis courts, sports fields, pool, playground, art gallery + more), BREC/LSU Lakes, and less than a 2-mile commute to LSU, Government Street, Perkins Overpass, Downtown, and many more popular shops and restaurants.
*First Floor*
Primary bedroom: Large bedroom with attached additional space (for sitting area, nursery or office), attached luxurious primary bathroom with separate vanities, jacuzzi bathtub and glass walk-in shower. Large primary bedroom walk-in closet with built-in organization with shelving and drawers.
Living Room: Spacious area facilitates multiple layout arrangements, with floor-to-ceiling windows, gas fireplace with mantle, under stairs storage.
Laundry Room: Full-sized washer and dryer, granite countertops, storage cabinets, and sink.
Kitchen: Spacious kitchen with plenty of cabinet storage, granite countertops, stainless steel appliances (gas range, microwave, dishwasher, refrigerator, wine fridge), large granite kitchen island with seating space, and walk-in pantry.
Dining Room: Off-kitchen open layout dining room with Pella glass sliding door providing access to private courtyard.
Courtyard: Walk-out patio (from dining room), ample space for outdoor furniture and fire table, grill area with gas hookup, ceiling fans, covered walkway leading to 2-car garage.
Garage: 2-car garage with walk-in storage closets. Level 2 EV charger.
Front Yard: Walk-out porch surrounded by garden bed and lawn which is fully-gated and leads around the house to courtyard in the back. 2-car gravel parking pad in front of the house.
*Second Floor*
Bedroom 2: Ensuite bedroom with private full bathroom and walk-in closet.
Bedroom 3: Spacious bedroom with walk-in closet with Jack and Jill bathroom.
Bedroom 4: Spacious bedroom with closet, walk-out balcony, and Jack and Jill bathroom.
Additional property features: Ring front door and driveway security cameras, all entry doors with smart locks, MyQ smart garage door system with external video keypad, level 2 electric vehicle charger in garage, existing gas hookup available in courtyard.
Storage: Two spacious attics, under stairs storage closet, and two storage closets in the garage.
ADDITIONAL INFORMATION: One dog is welcome with a non-refundable $500 pet deposit and monthly $25 charge. Utilities not included. Strictly non-smoking building. Security deposit equals one month rent. 1-year minimum lease required.
APPLICANT REQUIREMENTS: Credit, background check, renter's insurance, and proof of income (2 x rent independently or with a co-signer) required. No prior evictions or resolved rental collections, chapter 7 or 13 bankruptcy, or felonies on background. No students. References from previous landlords required. Must be able to set up automated recurring rent payments through an online portal.
House for rent
Accepts Zillow applications
$4,400/mo
1656 Belmont Ave, Baton Rouge, LA 70808
4beds
2,928sqft
Price may not include required fees and charges.
Single family residence
Available Tue Jul 1 2025
Dogs OK
Central air
In unit laundry
Attached garage parking
Forced air, fireplace
What's special
Pella glass sliding doorGarden bedPrivate courtyardJacuzzi bathtubStainless steel appliancesGranite countertopsWalk-out balcony
- 9 days
- on Zillow |
- -- |
- -- |
Travel times
Facts & features
Interior
Bedrooms & bathrooms
- Bedrooms: 4
- Bathrooms: 4
- Full bathrooms: 3
- 1/2 bathrooms: 1
Heating
- Forced Air, Fireplace
Cooling
- Central Air
Appliances
- Included: Dishwasher, Dryer, Freezer, Microwave, Oven, Refrigerator, Washer
- Laundry: In Unit
Features
- Walk In Closet
- Flooring: Carpet, Tile
- Has fireplace: Yes
Interior area
- Total interior livable area: 2,928 sqft
Property
Parking
- Parking features: Attached, Off Street
- Has attached garage: Yes
- Details: Contact manager
Features
- Exterior features: 77" 4K SMART TV, Barbecue, Bicycle storage, Courtyard, Electric Vehicle Charging Station, Heating system: Forced Air, Jacuzzi tub, Lawn, Smart locks, Walk In Closet
Details
- Parcel number: 00143081
Construction
Type & style
- Home type: SingleFamily
- Property subtype: Single Family Residence
Community & HOA
Location
- Region: Baton Rouge
Financial & listing details
- Lease term: 1 Year
Price history
| Date | Event | Price |
|---|---|---|
| 6/19/2025 | Listed for rent | $4,400+4.8%$2/sqft |
Source: Zillow Rentals | ||
| 12/28/2024 | Listing removed | $4,200$1/sqft |
Source: Zillow Rentals | ||
| 12/14/2024 | Listed for rent | $4,200-16%$1/sqft |
Source: Zillow Rentals | ||
| 2/18/2024 | Listing removed | -- |
Source: Zillow Rentals | ||
| 1/13/2024 | Price change | $5,000-9.1%$2/sqft |
Source: Zillow Rentals | ||
![[object Object]](https://photos.zillowstatic.com/fp/1e82c1453b405595df6ca3b7c0618632-p_i.jpg)
