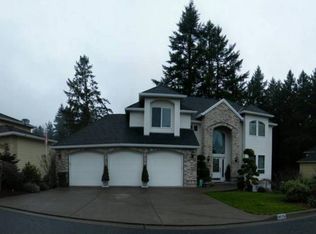Sold
$735,000
16555 SW Red Rock Ct, Beaverton, OR 97007
4beds
3,908sqft
Residential, Single Family Residence
Built in 2001
0.35 Acres Lot
$731,700 Zestimate®
$188/sqft
$4,443 Estimated rent
Home value
$731,700
$695,000 - $768,000
$4,443/mo
Zestimate® history
Loading...
Owner options
Explore your selling options
What's special
Price reduced - this is the most aggressively priced home in the Murrayhill area. This beautiful Murrayhill Park home has so much to offer, with a thoughtful design, soaring ceilings, and three cozy gas fireplaces, blending warmth and elegance. The interior was recently refreshed with fresh paint. The well-appointed kitchen features Brazilian cherry hardwood floors, a large island with gas cooktop, a pantry, and a livable design that opens to the breakfast nook and family room—perfect for entertaining or everyday living. A dedicated main-level office featuring custom built-ins allows you a private place to work from home. The primary suite is a luxurious retreat with coffered ceilings, a massive walk-in closet, and a spa-inspired bath with a soaking tub, double sinks, and a walk-in shower. The lower level offers a bedroom, full bath, and an oversized family room with a private entrance, providing excellent potential for a guest suite or ADU. Enjoy two decks overlooking a lush, privately-owned green space that attracts birds & deer. Nestled on a peaceful, low-maintenance 0.35-acre lot, this home offers privacy & a tranquil setting. An oversized 600 sqft. garage allows plenty of room for hobbies or a workshop. This unique property perfectly blends form and function, making it an exceptional opportunity for those seeking space, privacy, and the convenience of Murrayhill living.
Zillow last checked: 8 hours ago
Listing updated: November 09, 2025 at 01:50am
Listed by:
Shannon Rose 503-708-8076,
Emerge Realty Partners LLC
Bought with:
Mary West, 200208103
Keller Williams PDX Central
Source: RMLS (OR),MLS#: 675127426
Facts & features
Interior
Bedrooms & bathrooms
- Bedrooms: 4
- Bathrooms: 4
- Full bathrooms: 3
- Partial bathrooms: 1
- Main level bathrooms: 4
Primary bedroom
- Features: Bathtub With Shower, High Ceilings, Soaking Tub, Suite, Walkin Closet
- Level: Upper
- Area: 238
- Dimensions: 14 x 17
Bedroom 2
- Features: Walkin Closet
- Level: Upper
- Area: 154
- Dimensions: 11 x 14
Bedroom 3
- Level: Upper
- Area: 156
- Dimensions: 12 x 13
Bedroom 4
- Level: Lower
- Area: 144
- Dimensions: 12 x 12
Dining room
- Features: Hardwood Floors, High Ceilings
- Level: Main
- Area: 168
- Dimensions: 12 x 14
Family room
- Features: Fireplace
- Level: Main
- Area: 285
- Dimensions: 19 x 15
Kitchen
- Features: Hardwood Floors, Island, Pantry
- Level: Main
- Area: 182
- Width: 14
Living room
- Features: Fireplace
- Level: Main
- Area: 180
- Dimensions: 12 x 15
Heating
- Forced Air, Fireplace(s)
Cooling
- Central Air
Appliances
- Included: Built In Oven, Cooktop, Dishwasher, Down Draft, Free-Standing Refrigerator, Gas Appliances, Plumbed For Ice Maker, Stainless Steel Appliance(s), Washer/Dryer, Gas Water Heater
- Laundry: Laundry Room
Features
- Central Vacuum, High Ceilings, High Speed Internet, Soaking Tub, Sink, Bookcases, Built-in Features, Walk-In Closet(s), Kitchen Island, Pantry, Bathtub With Shower, Suite, Granite
- Flooring: Hardwood, Wall to Wall Carpet
- Windows: Double Pane Windows, Vinyl Frames
- Basement: Daylight,Exterior Entry,Finished
- Number of fireplaces: 2
- Fireplace features: Gas
Interior area
- Total structure area: 3,908
- Total interior livable area: 3,908 sqft
Property
Parking
- Total spaces: 2
- Parking features: Driveway, Garage Door Opener, Attached, Oversized
- Attached garage spaces: 2
- Has uncovered spaces: Yes
Features
- Stories: 3
- Patio & porch: Deck
- Exterior features: Yard
- Has view: Yes
- View description: Pond, Trees/Woods
- Has water view: Yes
- Water view: Pond
Lot
- Size: 0.35 Acres
- Features: Corner Lot, Greenbelt, Private, Trees, Sprinkler, SqFt 15000 to 19999
Details
- Parcel number: R2078192
Construction
Type & style
- Home type: SingleFamily
- Architectural style: Mediterranean,Traditional
- Property subtype: Residential, Single Family Residence
Materials
- Cedar, Spray Foam Insulation
- Foundation: Concrete Perimeter
- Roof: Composition
Condition
- Resale
- New construction: No
- Year built: 2001
Utilities & green energy
- Gas: Gas
- Sewer: Public Sewer
- Water: Public
- Utilities for property: Cable Connected
Community & neighborhood
Location
- Region: Beaverton
HOA & financial
HOA
- Has HOA: Yes
- HOA fee: $250 annually
- Amenities included: Commons
Other
Other facts
- Listing terms: Cash,Conventional,FHA,VA Loan
- Road surface type: Paved
Price history
| Date | Event | Price |
|---|---|---|
| 10/15/2025 | Sold | $735,000-8.1%$188/sqft |
Source: | ||
| 8/7/2025 | Pending sale | $799,500$205/sqft |
Source: | ||
| 7/9/2025 | Price change | $799,500-3.1%$205/sqft |
Source: | ||
| 6/7/2025 | Price change | $825,000-2.9%$211/sqft |
Source: | ||
| 5/16/2025 | Price change | $850,000-2.3%$218/sqft |
Source: | ||
Public tax history
| Year | Property taxes | Tax assessment |
|---|---|---|
| 2024 | $14,018 +5.9% | $645,050 +3% |
| 2023 | $13,235 +4.5% | $626,270 +3% |
| 2022 | $12,667 | $608,030 |
Find assessor info on the county website
Neighborhood: Sexton Mountain
Nearby schools
GreatSchools rating
- 7/10Cooper Mountain Elementary SchoolGrades: K-5Distance: 1.2 mi
- 6/10Highland Park Middle SchoolGrades: 6-8Distance: 2 mi
- 8/10Mountainside High SchoolGrades: 9-12Distance: 1.4 mi
Schools provided by the listing agent
- Elementary: Cooper Mountain
- Middle: Highland Park
- High: Mountainside
Source: RMLS (OR). This data may not be complete. We recommend contacting the local school district to confirm school assignments for this home.
Get a cash offer in 3 minutes
Find out how much your home could sell for in as little as 3 minutes with a no-obligation cash offer.
Estimated market value
$731,700
Get a cash offer in 3 minutes
Find out how much your home could sell for in as little as 3 minutes with a no-obligation cash offer.
Estimated market value
$731,700
