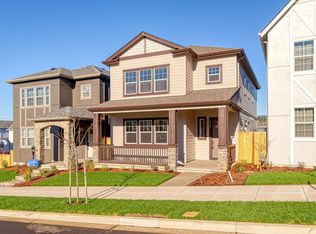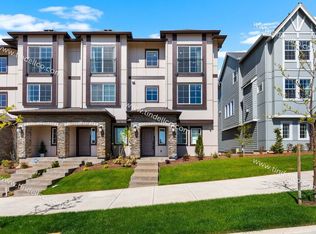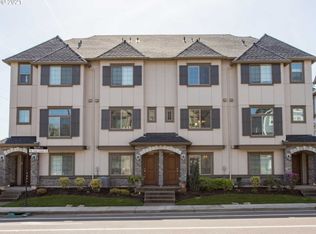Discover the charm of this brand-new 2024 home, ready for you to make it your own! Nestled in a sought-after, up-and-coming neighborhood, this home offers the perfect blend of modern living and future growth potential. As you step inside, you'll be greeted by a bright and spacious open layout, where the living, dining, and kitchen areas seamlessly flow together. The cozy living room features a gas fireplace, while the dining area opens up to a patio slider, leading to a low-maintenance, fenced side yardperfect for outdoor enjoyment. The airy kitchen boasts a large island, sleek stainless-steel appliances, and a gas range for the home chef. Convenience is key with a half bath on the main floor, ideal for guests. Upstairs, enjoy the convenience of an in-unit laundry room with a brand-new washer and dryer set. Two spacious bedrooms and a full bath with plenty of storage space offer comfort for all. The primary suite is a true retreat, with large windows, a walk-in closet, and an expansive en-suite bathroom. With a two-car garage and HOA-maintained front yard, this home offers both modern living and effortless upkeep. Don't miss your chance to be part of this vibrant, up-and-coming community while enjoying the benefits of a brand-new home! UTILITIES TENANT TO PAY: Electric - PGE Gas - NW Natural Water - City of Tigard Sewer - Clean Water Services Trash - Waste Management PETS There is a max of two pets. All pets must be at least one year old, spayed/neutered and current on all shots and immunizations. Please submit proof from your veterinarian with all current shots and immunizations. Pet rent is $25 per pet, per month. A pet picture is required. Breed restrictions do apply. Management reserves the right to deny any animal, at any time, for reasons including aggression, behavior issues, etc. An additional deposit of $500 per pet is required. APPLICATION PROCESSING Accepting applications now! All complete applications are processed in the order received. If you are in a back-up position, your application fee will not be processed if another application is approved before yours. Fees are non-refundable once we start screening your application. Please note that we do NOT accept Zillow applications. RENTERS INSURANCE Proof of renter's insurance required prior to move-in and required to be maintained throughout tenancy. INCOME REQUIREMENTS Gross income should be 3.0 times the rent. View our Rental Criteria on our website or contact our office. SMOKING All of our homes are smoke free. Smoking is only allowed a minimum of ten feet away from the property. MARIJUANA This property will not allow the growing or smoking of marijuana. This unit does not qualify as a Type A Accessible Dwelling Unit pursuant to the Oregon Structural Building Code and ICC A117.1. ALL INFORMATION IS DEEMED RELIABLE BUT NOT GUARANTEED
This property is off market, which means it's not currently listed for sale or rent on Zillow. This may be different from what's available on other websites or public sources.



