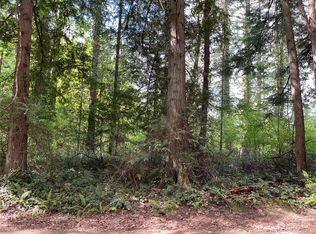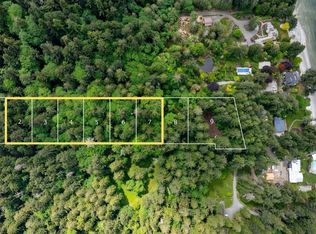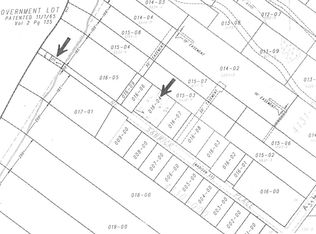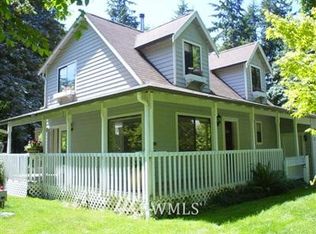Sold
Listed by:
Kimberly Coletti,
Bainbridge Homes Real Estate
Bought with: Realogics Sotheby's Int'l Rlty
$1,250,000
16550 Agate Pass Road NE, Bainbridge Island, WA 98110
3beds
3,192sqft
Single Family Residence
Built in 1996
4.71 Acres Lot
$1,280,600 Zestimate®
$392/sqft
$5,003 Estimated rent
Home value
$1,280,600
$1.18M - $1.40M
$5,003/mo
Zestimate® history
Loading...
Owner options
Explore your selling options
What's special
Tucked away at the end of a long, paved private driveway, this beautifully maintained one-level home offers a serene retreat. Thoughtfully designed to maximize natural light, its living space windows are strategically positioned to capture abundant southern and western exposures. Set on nearly 5 acres, the lush, arboretum-like landscape features towering evergreens, vibrant rhododendrons, a tranquil courtyard, and a partially fenced yard perfect for pets. With nearly 3,200 sqft, this home boasts three bedrooms, plus office/flex space, a stunning great room with a floor-to-ceiling stone fireplace, and a spacious eat-in kitchen. Don't miss the heated gardening/art studio room off the garage. Experience the ultimate private island sanctuary.
Zillow last checked: 8 hours ago
Listing updated: August 29, 2025 at 04:04am
Listed by:
Kimberly Coletti,
Bainbridge Homes Real Estate
Bought with:
Beckey Anderson, 129710
Realogics Sotheby's Int'l Rlty
Arthur Mortell, 94606
Realogics Sotheby's Int'l Rlty
Source: NWMLS,MLS#: 2345183
Facts & features
Interior
Bedrooms & bathrooms
- Bedrooms: 3
- Bathrooms: 3
- Full bathrooms: 1
- 3/4 bathrooms: 1
- 1/2 bathrooms: 1
- Main level bathrooms: 3
- Main level bedrooms: 3
Primary bedroom
- Level: Main
Bedroom
- Level: Main
Bedroom
- Level: Main
Bathroom full
- Level: Main
Bathroom three quarter
- Level: Main
Other
- Level: Main
Den office
- Level: Main
Dining room
- Level: Main
Entry hall
- Level: Main
Great room
- Level: Main
Kitchen with eating space
- Level: Main
Living room
- Level: Main
Heating
- Fireplace, Forced Air, Heat Pump, Electric
Cooling
- Forced Air, Heat Pump
Appliances
- Included: Dishwasher(s), Dryer(s), Microwave(s), Refrigerator(s), Stove(s)/Range(s), Washer(s), Water Heater: electric, Water Heater Location: garage
Features
- Dining Room
- Flooring: Ceramic Tile, Hardwood, Laminate
- Windows: Skylight(s)
- Basement: None
- Number of fireplaces: 1
- Fireplace features: Electric, Main Level: 1, Fireplace
Interior area
- Total structure area: 3,192
- Total interior livable area: 3,192 sqft
Property
Parking
- Total spaces: 3
- Parking features: Driveway, Attached Garage
- Attached garage spaces: 3
Accessibility
- Accessibility features: Accessible Bath, Accessible Bedroom, Accessible Central Living Area, Accessible Entrance, Accessible Kitchen, Other
Features
- Levels: One
- Stories: 1
- Entry location: Main
- Patio & porch: Dining Room, Fireplace, Skylight(s), Walk-In Closet(s), Water Heater
Lot
- Size: 4.71 Acres
- Features: Open Lot, Paved, Secluded, Dog Run, Fenced-Partially, High Speed Internet, Patio
- Topography: Level
- Residential vegetation: Brush, Garden Space, Wooded
Details
- Parcel number: 41310000490007
- Special conditions: Standard
Construction
Type & style
- Home type: SingleFamily
- Architectural style: See Remarks
- Property subtype: Single Family Residence
Materials
- Cement Planked, Cement Plank
- Foundation: Poured Concrete
- Roof: Metal
Condition
- Good
- Year built: 1996
Utilities & green energy
- Electric: Company: PSE
- Sewer: Septic Tank
- Water: Individual Well
- Utilities for property: Dish Network, Century Link
Community & neighborhood
Location
- Region: Bainbridge Island
- Subdivision: Agate Point
Other
Other facts
- Listing terms: Cash Out,Conventional
- Cumulative days on market: 97 days
Price history
| Date | Event | Price |
|---|---|---|
| 7/29/2025 | Sold | $1,250,000-7.1%$392/sqft |
Source: | ||
| 6/24/2025 | Pending sale | $1,345,000$421/sqft |
Source: | ||
| 6/9/2025 | Price change | $1,345,000-2.2%$421/sqft |
Source: | ||
| 5/20/2025 | Price change | $1,375,000-1.4%$431/sqft |
Source: | ||
| 4/28/2025 | Price change | $1,395,000-3.8%$437/sqft |
Source: | ||
Public tax history
| Year | Property taxes | Tax assessment |
|---|---|---|
| 2024 | $9,214 +4.7% | $1,169,810 |
| 2023 | $8,802 -4.4% | $1,169,810 |
| 2022 | $9,207 -0.2% | $1,169,810 +17.3% |
Find assessor info on the county website
Neighborhood: Agate Point
Nearby schools
GreatSchools rating
- 7/10x?alilc (Halilts) Elementary SchoolGrades: PK-4Distance: 2.8 mi
- 8/10Woodward Middle SchoolGrades: 7-8Distance: 4.7 mi
- 10/10Bainbridge High SchoolGrades: 9-12Distance: 5.5 mi
Schools provided by the listing agent
- Elementary: xalilc Elementary
- High: Bainbridge Isl
Source: NWMLS. This data may not be complete. We recommend contacting the local school district to confirm school assignments for this home.
Get a cash offer in 3 minutes
Find out how much your home could sell for in as little as 3 minutes with a no-obligation cash offer.
Estimated market value$1,280,600
Get a cash offer in 3 minutes
Find out how much your home could sell for in as little as 3 minutes with a no-obligation cash offer.
Estimated market value
$1,280,600



