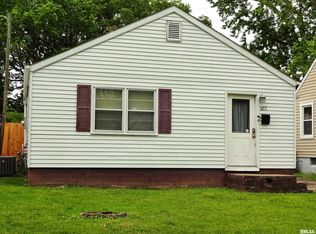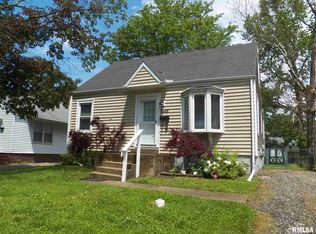Sold for $145,000
$145,000
1655 W Adams St, Springfield, IL 62704
2beds
1,128sqft
Single Family Residence, Residential
Built in 2000
5,280 Square Feet Lot
$157,600 Zestimate®
$129/sqft
$1,334 Estimated rent
Home value
$157,600
$142,000 - $175,000
$1,334/mo
Zestimate® history
Loading...
Owner options
Explore your selling options
What's special
Fantastic step saver ranch is the perfect location for those looking for convenience at their fingertips!! This 2 bedroom/2 bathroom home is turn key and ready for you. From the moment you walk in the door you will be welcomed by fresh paint, updated laminate flooring, flowing open floor plan and tons of natural light. The kitchen comes nicely appointed with all appliances (all remain in as-is condition), ample counter space and generously sized pantry. Need room for a large dining room table?? Not a problem with the size of this informal dining area!! Master bedroom has great space for all of your furniture -- and even more exciting -- a private 1/2 bath. So many updates including updates HVAC and water heater. Don't forget to take a peak in the extra deep crawl space that even has a sump pump for added safety. The low maintenance yard and OVERSIZED2-car detached garage and spacious patio makes this the perfect property for someone looking to spend time on hobbies or entertaining -- as opposed to mowing grass! Closing must be after July 17.
Zillow last checked: 8 hours ago
Listing updated: July 26, 2024 at 01:20pm
Listed by:
Julie A Bowald Pref:309-253-7073,
Jim Maloof Realty, Inc.
Bought with:
Derrel D Davis, 475086107
The Real Estate Group, Inc.
Source: RMLS Alliance,MLS#: PA1250779 Originating MLS: Peoria Area Association of Realtors
Originating MLS: Peoria Area Association of Realtors

Facts & features
Interior
Bedrooms & bathrooms
- Bedrooms: 2
- Bathrooms: 2
- Full bathrooms: 1
- 1/2 bathrooms: 1
Bedroom 1
- Level: Main
- Dimensions: 16ft 4in x 11ft 8in
Bedroom 2
- Level: Main
- Dimensions: 10ft 7in x 9ft 3in
Other
- Level: Main
- Dimensions: 11ft 7in x 10ft 1in
Other
- Area: 0
Kitchen
- Level: Main
- Dimensions: 14ft 1in x 11ft 4in
Living room
- Level: Main
- Dimensions: 20ft 0in x 13ft 7in
Main level
- Area: 1128
Heating
- Forced Air
Cooling
- Central Air
Appliances
- Included: Dishwasher, Range Hood, Range, Refrigerator, Gas Water Heater
Features
- Ceiling Fan(s), High Speed Internet
- Windows: Blinds
- Basement: Crawl Space
Interior area
- Total structure area: 1,128
- Total interior livable area: 1,128 sqft
Property
Parking
- Total spaces: 2
- Parking features: Detached
- Garage spaces: 2
- Details: Number Of Garage Remotes: 0
Features
- Patio & porch: Patio
Lot
- Size: 5,280 sqft
- Dimensions: 40 x 132
- Features: Corner Lot, Level
Details
- Parcel number: 14320201016
- Zoning description: Residential
Construction
Type & style
- Home type: SingleFamily
- Architectural style: Ranch
- Property subtype: Single Family Residence, Residential
Materials
- Frame, Vinyl Siding
- Roof: Shingle
Condition
- New construction: No
- Year built: 2000
Utilities & green energy
- Sewer: Public Sewer
- Water: Public
Community & neighborhood
Location
- Region: Springfield
- Subdivision: Not Available
Other
Other facts
- Road surface type: Paved
Price history
| Date | Event | Price |
|---|---|---|
| 7/25/2024 | Sold | $145,000+3.6%$129/sqft |
Source: | ||
| 6/7/2024 | Pending sale | $140,000$124/sqft |
Source: | ||
| 6/6/2024 | Listed for sale | $140,000+3.7%$124/sqft |
Source: | ||
| 8/8/2023 | Sold | $135,000+3.9%$120/sqft |
Source: | ||
| 7/9/2023 | Pending sale | $129,900$115/sqft |
Source: | ||
Public tax history
| Year | Property taxes | Tax assessment |
|---|---|---|
| 2024 | $3,597 +26.4% | $45,465 +19.1% |
| 2023 | $2,846 +6.1% | $38,187 +6.3% |
| 2022 | $2,682 +4.2% | $35,935 +3.9% |
Find assessor info on the county website
Neighborhood: 62704
Nearby schools
GreatSchools rating
- 3/10Dubois Elementary SchoolGrades: K-5Distance: 0.5 mi
- 2/10U S Grant Middle SchoolGrades: 6-8Distance: 0.1 mi
- 7/10Springfield High SchoolGrades: 9-12Distance: 1.1 mi
Get pre-qualified for a loan
At Zillow Home Loans, we can pre-qualify you in as little as 5 minutes with no impact to your credit score.An equal housing lender. NMLS #10287.

