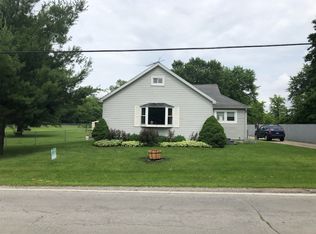Closed
$285,000
1655 Titus Rd, Springfield, OH 45502
4beds
1,296sqft
Single Family Residence
Built in 1987
1.35 Acres Lot
$287,300 Zestimate®
$220/sqft
$1,724 Estimated rent
Home value
$287,300
$267,000 - $305,000
$1,724/mo
Zestimate® history
Loading...
Owner options
Explore your selling options
What's special
Experience the perfect blend of country tranquility and modern convenience in this beautifully updated 4-bedroom, 2-bathroom smart home, ideally situated on 1.35 acres in a prime location for Columbus and Dayton commuters. From the moment you step inside, you'll appreciate the abundance of natural light, neutral decor, and meticulous attention to detail throughout. The spacious eat-in kitchen offers generous cabinet and counter space and comes equipped with stainless steel appliances installed in May 2023—all of which convey. Recent upgrades include a new roof (total tear-off by Espinosa Roofing, Dec. 2024), new water heater (May 2023), new carpeting (Jan. 2023), updated electric panel and meter (April 2023), full interior repaint (June 2024), and more. The oversized 32x24 garage features insulated walls, added storage, workshop space, a stand-alone electric panel (Nov. 2023), and a Tesla charger installed in Oct. 2024. Additional features include a wide blacktop driveway (sealed Oct. 2022), updated HVAC and ductwork (2018), a remodeled kitchen and bathrooms (2018), and a chlorinated well (Dec. 2024). This turn-key property truly offers modern comfort in a serene, accessible setting.
Zillow last checked: 8 hours ago
Listing updated: June 06, 2025 at 06:55am
Listed by:
Priscilla L. McNamee 937-390-3715,
Roost Real Estate Co.
Bought with:
JOHN DOE (NON-WRIST MEMBER)
WR
Source: WRIST,MLS#: 1037976
Facts & features
Interior
Bedrooms & bathrooms
- Bedrooms: 4
- Bathrooms: 2
- Full bathrooms: 2
Primary bedroom
- Level: First
- Area: 192 Square Feet
- Dimensions: 12.00 x 16.00
Bedroom 2
- Level: First
- Area: 192 Square Feet
- Dimensions: 12.00 x 16.00
Bedroom 3
- Level: First
- Area: 121 Square Feet
- Dimensions: 11.00 x 11.00
Bedroom 4
- Level: First
- Area: 121 Square Feet
- Dimensions: 11.00 x 11.00
Kitchen
- Level: First
- Area: 192 Square Feet
- Dimensions: 12.00 x 16.00
Living room
- Level: First
- Area: 198 Square Feet
- Dimensions: 11.00 x 18.00
Utility room
- Level: First
- Area: 60 Square Feet
- Dimensions: 12.00 x 5.00
Heating
- Electric, Forced Air, Heat Pump
Cooling
- Central Air, Heat Pump
Appliances
- Included: Dryer, Electric Water Heater, Microwave, Range, Refrigerator, Washer, Water Softener Owned
Features
- Ceiling Fan(s)
- Basement: Crawl Space
- Has fireplace: No
Interior area
- Total structure area: 1,296
- Total interior livable area: 1,296 sqft
Property
Parking
- Parking features: Garage Door Opener
Features
- Levels: One
- Stories: 1
- Patio & porch: Patio, Deck
Lot
- Size: 1.35 Acres
- Dimensions: 1.35 acres
- Features: Residential Lot
Details
- Parcel number: 3000700003000065
- Zoning description: Residential
Construction
Type & style
- Home type: SingleFamily
- Architectural style: Ranch
- Property subtype: Single Family Residence
Materials
- Vinyl Siding
- Foundation: Block
Condition
- Year built: 1987
Utilities & green energy
- Sewer: Septic Tank
- Water: Well
Community & neighborhood
Location
- Region: Springfield
- Subdivision: Mrs
Other
Other facts
- Listing terms: Cash,Conventional,FHA,Rural Housing Service,VA Loan
Price history
| Date | Event | Price |
|---|---|---|
| 6/5/2025 | Sold | $285,000-1.7%$220/sqft |
Source: | ||
| 5/28/2025 | Pending sale | $289,900$224/sqft |
Source: | ||
| 4/30/2025 | Contingent | $289,900$224/sqft |
Source: | ||
| 4/11/2025 | Listed for sale | $289,900+42.1%$224/sqft |
Source: | ||
| 3/20/2023 | Sold | $204,000-6.6%$157/sqft |
Source: Public Record Report a problem | ||
Public tax history
| Year | Property taxes | Tax assessment |
|---|---|---|
| 2024 | $2,678 +2.6% | $52,280 |
| 2023 | $2,609 +0.8% | $52,280 |
| 2022 | $2,588 +13% | $52,280 +26.2% |
Find assessor info on the county website
Neighborhood: 45502
Nearby schools
GreatSchools rating
- 6/10Possum Elementary SchoolGrades: PK-6Distance: 3.8 mi
- 8/10Shawnee High SchoolGrades: 7-12Distance: 3.9 mi

Get pre-qualified for a loan
At Zillow Home Loans, we can pre-qualify you in as little as 5 minutes with no impact to your credit score.An equal housing lender. NMLS #10287.
Sell for more on Zillow
Get a free Zillow Showcase℠ listing and you could sell for .
$287,300
2% more+ $5,746
With Zillow Showcase(estimated)
$293,046