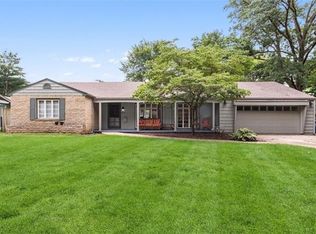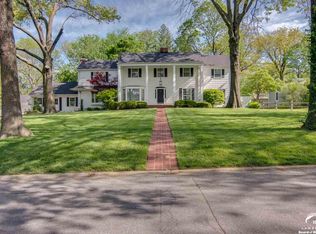Sold
Price Unknown
1655 Stratford Rd, Lawrence, KS 66044
4beds
2,980sqft
SingleFamily
Built in 1955
0.28 Acres Lot
$695,800 Zestimate®
$--/sqft
$3,334 Estimated rent
Home value
$695,800
$647,000 - $751,000
$3,334/mo
Zestimate® history
Loading...
Owner options
Explore your selling options
What's special
1655 Stratford Rd, Lawrence, KS 66044 is a single family home that contains 2,980 sq ft and was built in 1955. It contains 4 bedrooms and 4 bathrooms.
The Zestimate for this house is $695,800. The Rent Zestimate for this home is $3,334/mo.
Facts & features
Interior
Bedrooms & bathrooms
- Bedrooms: 4
- Bathrooms: 4
- Full bathrooms: 1
- 3/4 bathrooms: 2
- 1/2 bathrooms: 1
Heating
- Forced air, Other, Radiant, Gas, Wood / Pellet
Cooling
- Central, Other
Appliances
- Included: Dishwasher, Dryer, Freezer, Garbage disposal, Microwave, Range / Oven, Refrigerator, Washer
Features
- Flooring: Softwood, Tile, Hardwood
- Basement: Partially finished
- Has fireplace: Yes
Interior area
- Total interior livable area: 2,980 sqft
Property
Parking
- Total spaces: 5
- Parking features: Garage - Attached, Off-street
Features
- Exterior features: Shingle, Wood, Brick
- Has view: Yes
- View description: Park
Lot
- Size: 0.28 Acres
Details
- Parcel number: 0230673603007008000
Construction
Type & style
- Home type: SingleFamily
- Architectural style: Conventional
Materials
- Frame
- Foundation: Slab
- Roof: Composition
Condition
- Year built: 1955
Community & neighborhood
Location
- Region: Lawrence
Price history
| Date | Event | Price |
|---|---|---|
| 9/8/2025 | Sold | -- |
Source: Agent Provided Report a problem | ||
| 8/20/2025 | Contingent | $735,000$247/sqft |
Source: | ||
| 8/1/2025 | Price change | $735,000-1.3%$247/sqft |
Source: | ||
| 6/26/2025 | Price change | $745,000-3.9%$250/sqft |
Source: | ||
| 5/13/2025 | Listed for sale | $775,000+80.7%$260/sqft |
Source: | ||
Public tax history
| Year | Property taxes | Tax assessment |
|---|---|---|
| 2024 | $10,914 +5.6% | $86,411 +8.7% |
| 2023 | $10,331 +6.3% | $79,523 +7% |
| 2022 | $9,720 +14.1% | $74,336 +17.2% |
Find assessor info on the county website
Neighborhood: 66044
Nearby schools
GreatSchools rating
- 4/10Hillcrest Elementary SchoolGrades: K-5Distance: 0.3 mi
- 4/10Lawrence West Middle SchoolGrades: 6-8Distance: 0.7 mi
- 7/10Lawrence Free State High SchoolGrades: 9-12Distance: 2.7 mi
Schools provided by the listing agent
- Elementary: Hillcrest School
- Middle: West Jr. High
- High: Free State High School
- District: USD 497
Source: The MLS. This data may not be complete. We recommend contacting the local school district to confirm school assignments for this home.

