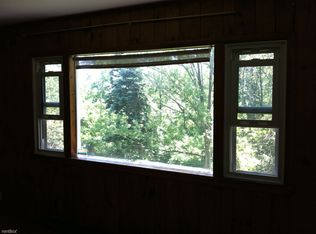Closed
$360,000
1655 Slaterville Rd, Ithaca, NY 14850
4beds
2,700sqft
Single Family Residence
Built in 1962
1.78 Acres Lot
$385,800 Zestimate®
$133/sqft
$2,784 Estimated rent
Home value
$385,800
Estimated sales range
Not available
$2,784/mo
Zestimate® history
Loading...
Owner options
Explore your selling options
What's special
Welcome to your private country retreat on 1.78 acres, where you'll discover this charming 4-bedroom, 2.5-bath home. Step inside to an inviting and spacious living room, complete with a central brick fireplace, wood mantel, and abundant natural light from the updated bay window. The adjacent dining room offers a cozy gathering space with seating for six and picturesque views of the backyard through large windows. The updated kitchen boasts ample cupboard space, Corian countertops, modern appliances, and a lovely yard view from the deck. The primary bedroom is generously sized with a closet, flanked by two additional well-sized bedrooms with closets. The large hall bath provides plenty of storage, a full-sized tub, and an updated vanity. Downstairs, find the fully finished lower level featuring a fantastic recreation space with walk-out access to the backyard, along with a private office room with an ensuite bath, laundry facilities, and a storage room. Completing the amenities is a full-sized home gym and an enclosed seasonal sun porch. Outside, enjoy the sunny backyard with its garden and mature plantings, the perfect yard for summer fun.
Zillow last checked: 8 hours ago
Listing updated: July 29, 2024 at 08:05am
Listed by:
Karen Hollands 607-351-1823,
Howard Hanna S Tier Inc
Bought with:
Garrett Venuto, 10401360100
Warren Real Estate of Ithaca Inc.
Source: NYSAMLSs,MLS#: R1535831 Originating MLS: Ithaca Board of Realtors
Originating MLS: Ithaca Board of Realtors
Facts & features
Interior
Bedrooms & bathrooms
- Bedrooms: 4
- Bathrooms: 4
- Full bathrooms: 2
- 1/2 bathrooms: 2
- Main level bathrooms: 1
- Main level bedrooms: 3
Bedroom 1
- Level: Basement
- Dimensions: 16.00 x 23.00
Bedroom 2
- Level: First
- Dimensions: 13.00 x 15.00
Bedroom 3
- Level: First
- Dimensions: 12.00 x 10.00
Bedroom 4
- Level: First
- Dimensions: 10.00 x 10.00
Dining room
- Level: First
- Dimensions: 10.00 x 10.00
Kitchen
- Level: First
- Dimensions: 15.00 x 10.00
Living room
- Level: First
- Dimensions: 21.00 x 14.00
Other
- Level: Basement
- Dimensions: 13.00 x 10.00
Other
- Level: Basement
- Dimensions: 21.00 x 23.00
Other
- Level: Basement
- Dimensions: 15.00 x 12.00
Heating
- Gas, Baseboard, Hot Water
Cooling
- Window Unit(s)
Appliances
- Included: Dryer, Dishwasher, Freezer, Gas Oven, Gas Range, Gas Water Heater, Microwave, Refrigerator, Washer
- Laundry: In Basement
Features
- Separate/Formal Living Room, Home Office, Other, See Remarks, Storage, Main Level Primary
- Flooring: Laminate, Tile, Varies
- Basement: Finished,Walk-Out Access
- Number of fireplaces: 2
Interior area
- Total structure area: 2,700
- Total interior livable area: 2,700 sqft
Property
Parking
- Parking features: No Garage, Driveway
Accessibility
- Accessibility features: Accessible Doors
Features
- Levels: One
- Stories: 1
- Patio & porch: Deck
- Exterior features: Blacktop Driveway, Deck, Fence, Play Structure
- Fencing: Partial
Lot
- Size: 1.78 Acres
- Dimensions: 85 x 613
- Features: Irregular Lot, Wooded
Details
- Parcel number: 50248907000000020010030000
- Special conditions: Standard
Construction
Type & style
- Home type: SingleFamily
- Architectural style: Ranch
- Property subtype: Single Family Residence
Materials
- Block, Concrete, Vinyl Siding
- Foundation: Block
- Roof: Metal
Condition
- Resale
- Year built: 1962
Utilities & green energy
- Sewer: Septic Tank
- Water: Well
- Utilities for property: High Speed Internet Available
Community & neighborhood
Location
- Region: Ithaca
- Subdivision: Town/Dryden
Other
Other facts
- Listing terms: Cash,Conventional
Price history
| Date | Event | Price |
|---|---|---|
| 7/24/2024 | Sold | $360,000+6.2%$133/sqft |
Source: | ||
| 6/28/2024 | Pending sale | $339,000$126/sqft |
Source: | ||
| 5/17/2024 | Contingent | $339,000$126/sqft |
Source: | ||
| 5/15/2024 | Listed for sale | $339,000+62.2%$126/sqft |
Source: | ||
| 8/17/2017 | Sold | $209,000-5%$77/sqft |
Source: | ||
Public tax history
| Year | Property taxes | Tax assessment |
|---|---|---|
| 2024 | -- | $340,000 +17.6% |
| 2023 | -- | $289,000 +9.9% |
| 2022 | -- | $263,000 +5.2% |
Find assessor info on the county website
Neighborhood: 14850
Nearby schools
GreatSchools rating
- 6/10Belle Sherman SchoolGrades: PK-5Distance: 2.4 mi
- 6/10Boynton Middle SchoolGrades: 6-8Distance: 4.3 mi
- 9/10Ithaca Senior High SchoolGrades: 9-12Distance: 4 mi
Schools provided by the listing agent
- Elementary: Caroline Elementary
- Middle: Dewitt Middle
- High: Ithaca Senior High
- District: Ithaca
Source: NYSAMLSs. This data may not be complete. We recommend contacting the local school district to confirm school assignments for this home.
