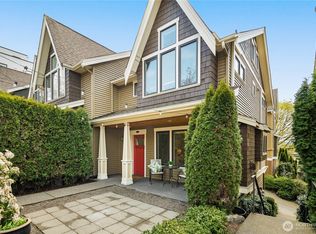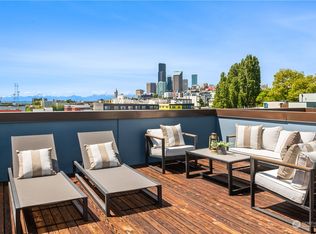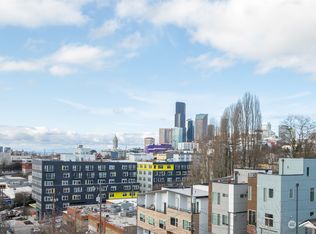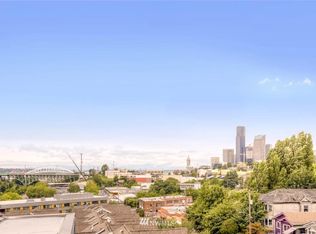Sold
Listed by:
Ian Gordon,
Coldwell Banker Bain
Bought with: Windermere RE/Capitol Hill,Inc
$800,000
1655 S Lane Street, Seattle, WA 98144
3beds
1,380sqft
Townhouse
Built in 2008
1,289.38 Square Feet Lot
$790,900 Zestimate®
$580/sqft
$3,368 Estimated rent
Home value
$790,900
$728,000 - $862,000
$3,368/mo
Zestimate® history
Loading...
Owner options
Explore your selling options
What's special
I’m a cozy abode with more than meets the eye. A total delight to arrive home to every single time. My main level entry promises seamless flow for friends & fun! Bake cookies & play host in my oh-so-sweet kitchen where there’s even a pantry to stash your snacks! Sleep tight in my primary suite that has its very own loft prepped for a swanky WIC or bonus rec room! My second bed has its own private bath for out of town guests, & my ground floor office is your new productive zen den! City living made easy thanks to my oversized garage with tons of storage! Everything you need is close by; primo ingredients at Big John’s market, puppy play at Judkins Park, or stroll to the NEW Light Rail station (opening in 5 months!) for that Eastside commute!
Zillow last checked: 8 hours ago
Listing updated: May 15, 2025 at 04:01am
Listed by:
Ian Gordon,
Coldwell Banker Bain
Bought with:
David Axberg, 21000907
Windermere RE/Capitol Hill,Inc
Source: NWMLS,MLS#: 2347399
Facts & features
Interior
Bedrooms & bathrooms
- Bedrooms: 3
- Bathrooms: 3
- Full bathrooms: 2
- 1/2 bathrooms: 1
Bedroom
- Level: Lower
Other
- Level: Lower
Den office
- Level: Lower
Dining room
- Level: Main
Entry hall
- Level: Main
Family room
- Level: Main
Kitchen with eating space
- Level: Main
Living room
- Level: Main
Heating
- Fireplace(s), Ductless
Cooling
- Ductless
Appliances
- Included: Dishwasher(s), Disposal, Dryer(s), Microwave(s), Refrigerator(s), Stove(s)/Range(s), Washer(s), Garbage Disposal, Water Heater: Gas, Water Heater Location: Garage
Features
- Bath Off Primary, Dining Room, High Tech Cabling
- Flooring: Hardwood, Laminate, Carpet
- Windows: Double Pane/Storm Window, Skylight(s)
- Basement: Daylight,Finished
- Number of fireplaces: 1
- Fireplace features: Gas, Main Level: 1, Fireplace
Interior area
- Total structure area: 1,380
- Total interior livable area: 1,380 sqft
Property
Parking
- Total spaces: 1
- Parking features: Attached Garage
- Attached garage spaces: 1
Features
- Levels: Multi/Split
- Entry location: Main
- Patio & porch: Bath Off Primary, Double Pane/Storm Window, Dining Room, Fireplace, High Tech Cabling, Laminate, Skylight(s), Water Heater
- Has view: Yes
- View description: Territorial
Lot
- Size: 1,289 sqft
- Features: Curbs, Paved, Sidewalk, Cable TV, Fenced-Partially, Gas Available, High Speed Internet, Patio
- Topography: Partial Slope
- Residential vegetation: Garden Space
Details
- Parcel number: 9578020110
- Zoning: SFR
- Zoning description: Jurisdiction: City
- Special conditions: Standard
- Other equipment: Leased Equipment: N/A
Construction
Type & style
- Home type: Townhouse
- Architectural style: Craftsman
- Property subtype: Townhouse
Materials
- Cement Planked, Cement Plank
- Foundation: Poured Concrete
- Roof: Composition
Condition
- Very Good
- Year built: 2008
Utilities & green energy
- Electric: Company: Seattle City Light
- Sewer: Sewer Connected, Company: Seattle Public Utilities
- Water: Public, Company: Seattle Public Utilities
Community & neighborhood
Community
- Community features: CCRs
Location
- Region: Seattle
- Subdivision: Central Area
Other
Other facts
- Listing terms: Cash Out,Conventional,FHA,VA Loan
- Cumulative days on market: 14 days
Price history
| Date | Event | Price |
|---|---|---|
| 4/14/2025 | Sold | $800,000+1.9%$580/sqft |
Source: | ||
| 3/25/2025 | Pending sale | $785,000$569/sqft |
Source: | ||
| 3/20/2025 | Listed for sale | $785,000+13.9%$569/sqft |
Source: | ||
| 5/8/2021 | Listing removed | -- |
Source: Zillow Rental Network Premium Report a problem | ||
| 5/1/2021 | Listed for rent | $3,595+84.4%$3/sqft |
Source: Zillow Rental Network Premium Report a problem | ||
Public tax history
| Year | Property taxes | Tax assessment |
|---|---|---|
| 2024 | $6,562 +6.2% | $686,000 +4.7% |
| 2023 | $6,178 +5.7% | $655,000 -5.2% |
| 2022 | $5,845 -5.2% | $691,000 +2.7% |
Find assessor info on the county website
Neighborhood: Jackson Place
Nearby schools
GreatSchools rating
- 5/10Gatzert Elementary SchoolGrades: PK-5Distance: 0.4 mi
- 6/10Washington Middle SchoolGrades: 6-8Distance: 0.3 mi
- 8/10Garfield High SchoolGrades: 9-12Distance: 0.7 mi
Schools provided by the listing agent
- Elementary: Thurgood Marshall El
- Middle: Wash Mid
- High: Garfield High
Source: NWMLS. This data may not be complete. We recommend contacting the local school district to confirm school assignments for this home.
Get a cash offer in 3 minutes
Find out how much your home could sell for in as little as 3 minutes with a no-obligation cash offer.
Estimated market value$790,900
Get a cash offer in 3 minutes
Find out how much your home could sell for in as little as 3 minutes with a no-obligation cash offer.
Estimated market value
$790,900



