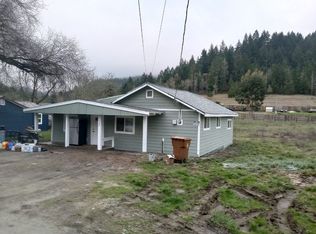Private drive with acreage! Gorgeous .88 acre lot with a stunning updated home. Large kitchen with open floor plan and newly added wet bar. Over sized master suite with walk-in closet and vaulted ceilings throughout. Fully fenced with gated side yard and beautiful covered back patio. Who's ready to make this home yours?
This property is off market, which means it's not currently listed for sale or rent on Zillow. This may be different from what's available on other websites or public sources.
