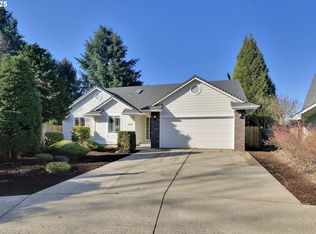Sold
$540,000
1655 Ridgley Blvd, Eugene, OR 97401
3beds
1,483sqft
Residential, Single Family Residence
Built in 1991
7,840.8 Square Feet Lot
$542,400 Zestimate®
$364/sqft
$2,558 Estimated rent
Home value
$542,400
$510,000 - $580,000
$2,558/mo
Zestimate® history
Loading...
Owner options
Explore your selling options
What's special
Pre listing inspection completed, ask your agent for a copy! Charming contemporary in the convenient FBS neighborhood just minutes from schools, shopping, groceries & transportation. The kitchen features real walnut wood cabinets, new countertops, updated tile backsplash, new appliances, bar seating, and a slider to the covered east-facing back patio. Off the kitchen is the cozy family room with built in book shelves, natural gas fireplace & easy access to back patio & yard. Both bathrooms have been updated with LVP flooring, quartz countertops, tiled tubs/showers & plumbing fixtures. Primary bedroom features double closets & updated bathroom. Ceiling fans in all rooms. 2 car attached garage. Large backyard with covered patio, storage shed, and ample shade for summer days!
Zillow last checked: 8 hours ago
Listing updated: October 15, 2024 at 08:15pm
Listed by:
Tim Duncan tim@timduncanre.com,
Tim Duncan Real Estate
Bought with:
Jamie Paddock, 200703411
Elite Realty Professionals
Source: RMLS (OR),MLS#: 24669424
Facts & features
Interior
Bedrooms & bathrooms
- Bedrooms: 3
- Bathrooms: 2
- Full bathrooms: 2
- Main level bathrooms: 2
Primary bedroom
- Features: Ceiling Fan, Closet Organizer, Double Closet, Ensuite, Laminate Flooring, Quartz, Vaulted Ceiling, Walkin Shower, Wallto Wall Carpet
- Level: Main
- Area: 196
- Dimensions: 14 x 14
Bedroom 2
- Features: Bay Window, Builtin Features, Ceiling Fan, Closet, Wallto Wall Carpet
- Level: Main
- Area: 132
- Dimensions: 11 x 12
Bedroom 3
- Features: Ceiling Fan, Closet Organizer, Wallto Wall Carpet
- Level: Main
- Area: 110
- Dimensions: 11 x 10
Dining room
- Features: Builtin Features, Engineered Hardwood, Vaulted Ceiling
- Level: Main
- Area: 81
- Dimensions: 9 x 9
Family room
- Features: Ceiling Fan, Hardwood Floors, Vaulted Ceiling
- Level: Main
- Area: 210
- Dimensions: 15 x 14
Kitchen
- Features: Bay Window, Dishwasher, Disposal, Gas Appliances, Great Room, Pantry, Engineered Hardwood, Free Standing Refrigerator, Quartz
- Level: Main
Heating
- Forced Air
Cooling
- Central Air
Appliances
- Included: Dishwasher, Disposal, ENERGY STAR Qualified Appliances, Free-Standing Gas Range, Free-Standing Range, Free-Standing Refrigerator, Gas Appliances, Range Hood, Stainless Steel Appliance(s), Gas Water Heater, Tank Water Heater
- Laundry: Laundry Room
Features
- Ceiling Fan(s), High Ceilings, Plumbed For Central Vacuum, Quartz, Vaulted Ceiling(s), Built-in Features, Closet, Closet Organizer, Great Room, Pantry, Double Closet, Walkin Shower
- Flooring: Engineered Hardwood, Hardwood, Tile, Wall to Wall Carpet, Wood, Laminate
- Windows: Double Pane Windows, Vinyl Frames, Bay Window(s)
- Basement: Crawl Space
- Number of fireplaces: 1
- Fireplace features: Gas
Interior area
- Total structure area: 1,483
- Total interior livable area: 1,483 sqft
Property
Parking
- Total spaces: 2
- Parking features: Driveway, RV Access/Parking, Garage Door Opener, Attached
- Attached garage spaces: 2
- Has uncovered spaces: Yes
Features
- Levels: One
- Stories: 1
- Patio & porch: Covered Deck, Deck, Patio, Porch
- Exterior features: Garden, Gas Hookup, Yard
- Has spa: Yes
- Spa features: Free Standing Hot Tub
- Fencing: Fenced
Lot
- Size: 7,840 sqft
- Features: Level, Sprinkler, SqFt 7000 to 9999
Details
- Additional structures: GasHookup, ToolShed
- Parcel number: 1463320
- Zoning: R-1
Construction
Type & style
- Home type: SingleFamily
- Architectural style: Contemporary
- Property subtype: Residential, Single Family Residence
Materials
- Brick, Cement Siding, Lap Siding
- Foundation: Concrete Perimeter
- Roof: Composition,Shingle
Condition
- Resale
- New construction: No
- Year built: 1991
Utilities & green energy
- Gas: Gas Hookup, Gas
- Sewer: Public Sewer
- Water: Public
Community & neighborhood
Security
- Security features: Security Lights
Location
- Region: Eugene
Other
Other facts
- Listing terms: Cash,Conventional,FHA,VA Loan
- Road surface type: Paved
Price history
| Date | Event | Price |
|---|---|---|
| 6/22/2024 | Pending sale | $510,000-5.6%$344/sqft |
Source: | ||
| 6/21/2024 | Sold | $540,000+96.4%$364/sqft |
Source: | ||
| 7/21/2016 | Sold | $275,000+6.2%$185/sqft |
Source: Public Record Report a problem | ||
| 10/22/2011 | Listing removed | $1,495$1/sqft |
Source: RentalHunt.com #193179 Report a problem | ||
| 8/13/2011 | Listed for rent | $1,495$1/sqft |
Source: Northwoods Property Management Report a problem | ||
Public tax history
| Year | Property taxes | Tax assessment |
|---|---|---|
| 2025 | $5,834 +1.3% | $299,435 +3% |
| 2024 | $5,762 +2.6% | $290,714 +3% |
| 2023 | $5,615 +4% | $282,247 +3% |
Find assessor info on the county website
Neighborhood: Harlow
Nearby schools
GreatSchools rating
- 7/10Holt Elementary SchoolGrades: K-5Distance: 0.9 mi
- 3/10Monroe Middle SchoolGrades: 6-8Distance: 0.8 mi
- 6/10Sheldon High SchoolGrades: 9-12Distance: 1 mi
Schools provided by the listing agent
- Elementary: Bertha Holt
- Middle: Monroe
- High: Sheldon
Source: RMLS (OR). This data may not be complete. We recommend contacting the local school district to confirm school assignments for this home.
Get pre-qualified for a loan
At Zillow Home Loans, we can pre-qualify you in as little as 5 minutes with no impact to your credit score.An equal housing lender. NMLS #10287.
Sell for more on Zillow
Get a Zillow Showcase℠ listing at no additional cost and you could sell for .
$542,400
2% more+$10,848
With Zillow Showcase(estimated)$553,248
