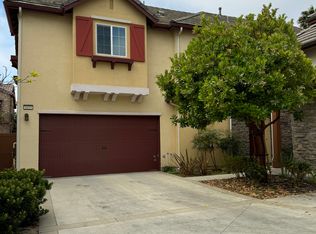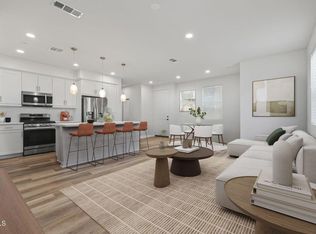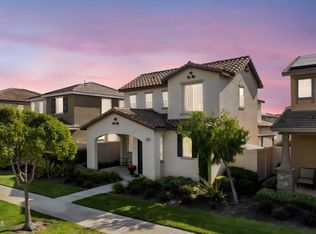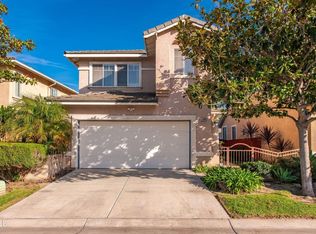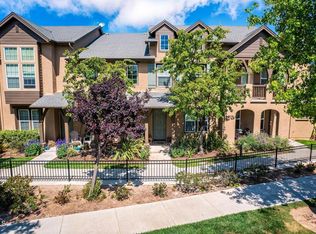Beautiful Former Model Home in Gated North Oxnard Community!Welcome to 1655 Range Road, a stunning 3-bedroom, 2.5-bathroom detached condo with a spacious loft, built in 2017 and located in one of North Oxnard's most desirable gated communities adjacent to River Ridge Golf Club.This beautifully maintained former model home features modern design, an open floor plan, and stylish finishes throughout. Enjoy resort-style community amenities including a pool, spa, playground, and landscaped green spaces.Ideally situated near the Ventura County coastline, and offering convenient access to The Collection at RiverPark, major freeways, and easy commutes to Ventura, Santa Barbara, and Los Angeles.Experience comfort, convenience, and coastal charm in this exceptional North Oxnard residence.
For sale
Listing Provided by:
Sergio Becerra Casillas DRE #02082580 805-253-2595,
RE/MAX Gold Coast-Beach Marina Office
Price cut: $5K (12/12)
$849,900
1655 Range Rd, Oxnard, CA 93036
3beds
2,058sqft
Est.:
Townhouse
Built in 2017
2,058 Square Feet Lot
$848,400 Zestimate®
$413/sqft
$193/mo HOA
What's special
Stylish finishesModern designLandscaped green spacesOpen floor planFormer model home
- 45 days |
- 688 |
- 17 |
Zillow last checked: 8 hours ago
Listing updated: December 12, 2025 at 01:21pm
Listing Provided by:
Sergio Becerra Casillas DRE #02082580 805-253-2595,
RE/MAX Gold Coast-Beach Marina Office
Source: CRMLS,MLS#: V1-33178 Originating MLS: California Regional MLS (Ventura & Pasadena-Foothills AORs)
Originating MLS: California Regional MLS (Ventura & Pasadena-Foothills AORs)
Tour with a local agent
Facts & features
Interior
Bedrooms & bathrooms
- Bedrooms: 3
- Bathrooms: 3
- Full bathrooms: 2
- 1/2 bathrooms: 1
Rooms
- Room types: Bedroom, Great Room, Loft, Primary Bedroom, Other
Primary bedroom
- Features: Primary Suite
Bedroom
- Features: All Bedrooms Up
Other
- Features: Walk-In Closet(s)
Heating
- Has Heating (Unspecified Type)
Cooling
- Has cooling: Yes
Appliances
- Laundry: Laundry Room, Upper Level
Features
- All Bedrooms Up, Loft, Primary Suite, Walk-In Closet(s)
- Has fireplace: Yes
- Fireplace features: Decorative, Gas, Living Room
- Common walls with other units/homes: No Common Walls
Interior area
- Total interior livable area: 2,058 sqft
Property
Parking
- Total spaces: 2
- Parking features: Garage - Attached
- Attached garage spaces: 2
Features
- Levels: Two
- Stories: 2
- Has private pool: Yes
- Pool features: Community, Fenced, Heated, In Ground, Association
- Has spa: Yes
- Has view: Yes
- View description: None
Lot
- Size: 2,058 Square Feet
- Features: Front Yard
Details
- Parcel number: 1790312015
- Special conditions: Standard
Construction
Type & style
- Home type: Townhouse
- Property subtype: Townhouse
Condition
- Year built: 2017
Utilities & green energy
- Sewer: Public Sewer
- Water: Public
Community & HOA
Community
- Features: Park, Street Lights, Pool
HOA
- Has HOA: Yes
- Amenities included: Clubhouse, Fire Pit, Maintenance Grounds, Other, Playground, Pool, Pet Restrictions, Pets Allowed, Recreation Room, Spa/Hot Tub
- HOA fee: $193 monthly
- HOA name: The Gallery at River Ridge
- HOA phone: 805-751-4142
Location
- Region: Oxnard
Financial & listing details
- Price per square foot: $413/sqft
- Tax assessed value: $765,278
- Annual tax amount: $9,382
- Date on market: 10/31/2025
- Cumulative days on market: 45 days
- Listing terms: Cash,Conventional,FHA,VA Loan
- Inclusions: Refrigerator
- Exclusions: washer and dryer and all personal items, most pots in the exterior of home
Estimated market value
$848,400
$806,000 - $891,000
$4,168/mo
Price history
Price history
| Date | Event | Price |
|---|---|---|
| 12/12/2025 | Price change | $849,900-0.6%$413/sqft |
Source: | ||
| 11/15/2025 | Price change | $854,900-0.6%$415/sqft |
Source: | ||
| 11/2/2025 | Price change | $859,900+1.2%$418/sqft |
Source: | ||
| 10/31/2025 | Listed for sale | $849,900-1.1%$413/sqft |
Source: | ||
| 8/12/2025 | Listing removed | $859,000-2.4%$417/sqft |
Source: | ||
Public tax history
Public tax history
| Year | Property taxes | Tax assessment |
|---|---|---|
| 2025 | $9,382 +4% | $765,278 +2% |
| 2024 | $9,019 | $750,273 +2% |
| 2023 | $9,019 +3.1% | $735,562 +2% |
Find assessor info on the county website
BuyAbility℠ payment
Est. payment
$5,380/mo
Principal & interest
$4111
Property taxes
$779
Other costs
$490
Climate risks
Neighborhood: Northwest
Nearby schools
GreatSchools rating
- 5/10Thurgood Marshall Elementary SchoolGrades: K-8Distance: 0.9 mi
- 6/10Oxnard High SchoolGrades: 9-12Distance: 1.3 mi
- 3/10Fremont Academy of Environmental Science & Innovative DesignGrades: 6-8Distance: 1.2 mi
- Loading
- Loading
