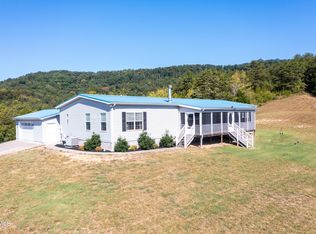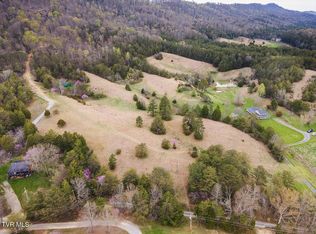The most adorable, unique, modern farm house in Greene County! The owners have modernized the entire home, and kept all the original character! New windows, plumbing, electrical, roof, propane heat pump, walls, floors, kitchens, bathrooms, and insulation, all have been refinished/updated in the last 5 years. It's even got 12 inch exterior walls, they don't make them like this anymore! 10.5 great acres to have your animals, and garden! There is a nice stocked pond up behind the house, producing grape vines and even a peach tree! Come see this one before it's gone!
This property is off market, which means it's not currently listed for sale or rent on Zillow. This may be different from what's available on other websites or public sources.


