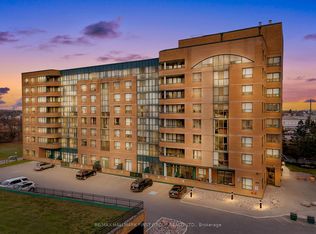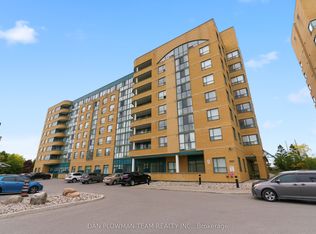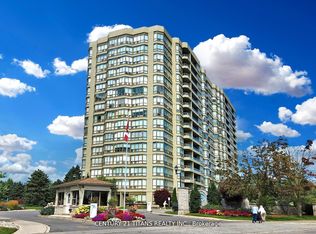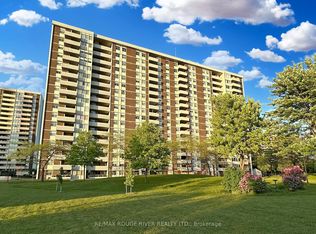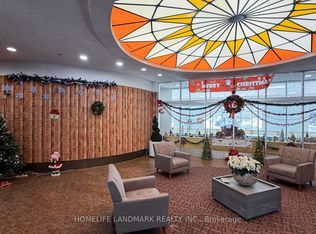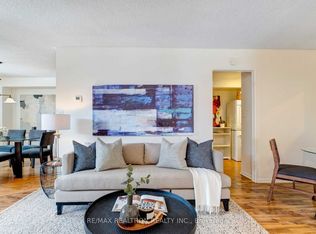Welcome to 1655 Pickering Pkwy # 507. A spacious & upgraded 2+1 B/R condo unit w/ spectacular views! Boasting a recently renovated 2 PC bathroom, along with other renovations, this end-unit condo offers a perfect blend of comfort, convenience & style. Located right off of Highway 401, this sun-filled unit features a large primary bedroom with a walk-in closet and a 4 piece en-suite. It has a bright solarium with recently installed sun shades, with stunning city line views- perfect for a home office. Enjoy the spacious living & dining areas with golden hour sunsets at dusk. Recently completed & a nice fresh touch is that the condo has been freshly painted. A terrific upgrade is the renovated kitchen with appliances, overlooking the cozy family room. Enter the unit into the large foyer with pot lights, along with an in-unit washer & dryer. The building features are clean, quiet & well managed resided by a community with a mature & respectful demographic. The building is dog-friendly & has newly modernized elevators as of April 2025. Amenities include a sauna, pool, hot tub, fitness center, guest suites, squash courts, party & meeting rooms, underground parking & overnight visitor parking. Another luxury of 1655 Pickering Parkway is the unbeatable location of this property that sits amidst abundant green space & gardens. This condo has a 1.6 km proximity to shopping & entertainment such as Pickering Town Center, Cineplex VIP & restaurants like Jack Astors. It is a 4 minute drive to Chestnut Hill Rec Center, a 5 min walk to nearby parks (playgrounds, sports courts, a 1.2 km outdoor track) & a 5 minute drive to Pickering Playing Fields. This condo is within 2 km from many of life's necessities including Walmart, LCBO, Dollarama, Rona, Goodlife, No Frills & Loblaws. Also of note is this address is on a school bus pick-up route. This rare end unit offers exceptional privacy, space, unbeatable walkability & a sunlit layout that truly feels like home. Come and take a look!
For sale
C$505,000
1655 Pickering Pkwy #507, Pickering, ON L1V 6L3
3beds
2baths
Apartment
Built in ----
-- sqft lot
$-- Zestimate®
C$--/sqft
C$825/mo HOA
What's special
Spectacular viewsEnd-unit condoLarge primary bedroomWalk-in closetBright solariumStunning city line viewsGolden hour sunsets
- 38 days |
- 12 |
- 0 |
Zillow last checked: 8 hours ago
Listing updated: November 04, 2025 at 10:18am
Listed by:
RE/MAX ROUGE RIVER REALTY LTD.
Source: TRREB,MLS®#: E12508636 Originating MLS®#: Toronto Regional Real Estate Board
Originating MLS®#: Toronto Regional Real Estate Board
Facts & features
Interior
Bedrooms & bathrooms
- Bedrooms: 3
- Bathrooms: 2
Primary bedroom
- Level: Main
- Dimensions: 4.78 x 3.89
Bedroom 2
- Level: Main
- Dimensions: 3.16 x 2.58
Den
- Level: Main
- Dimensions: 2.59 x 2.49
Dining room
- Level: Main
- Dimensions: 6.49 x 3.41
Foyer
- Level: Main
- Dimensions: 2.73 x 1.66
Kitchen
- Level: Main
- Dimensions: 2.42 x 2.4
Living room
- Level: Main
- Dimensions: 6.49 x 3.41
Heating
- Forced Air, Gas
Cooling
- Central Air
Appliances
- Laundry: In-Suite Laundry
Features
- None
- Basement: None
- Has fireplace: No
Interior area
- Living area range: 1000-1199 null
Property
Parking
- Total spaces: 1
- Parking features: Underground
- Has garage: Yes
Features
- Has view: Yes
- View description: Skyline
Lot
- Features: Library, Public Transit, School
Construction
Type & style
- Home type: Apartment
- Property subtype: Apartment
Materials
- Brick
Community & HOA
HOA
- Amenities included: Elevator, Exercise Room, Guest Suites, Gym, Indoor Pool, Visitor Parking
- Services included: Heat Included, Common Elements Included, Building Insurance Included, Water Included, Parking Included, CAC Included
- HOA fee: C$825 monthly
- HOA name: DCC
Location
- Region: Pickering
Financial & listing details
- Annual tax amount: C$2,692
- Date on market: 11/4/2025
RE/MAX ROUGE RIVER REALTY LTD.
By pressing Contact Agent, you agree that the real estate professional identified above may call/text you about your search, which may involve use of automated means and pre-recorded/artificial voices. You don't need to consent as a condition of buying any property, goods, or services. Message/data rates may apply. You also agree to our Terms of Use. Zillow does not endorse any real estate professionals. We may share information about your recent and future site activity with your agent to help them understand what you're looking for in a home.
Price history
Price history
Price history is unavailable.
Public tax history
Public tax history
Tax history is unavailable.Climate risks
Neighborhood: Village East
Nearby schools
GreatSchools rating
No schools nearby
We couldn't find any schools near this home.
- Loading
