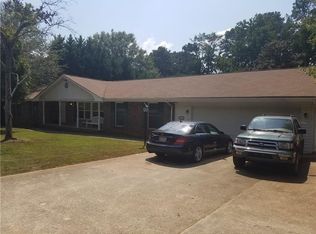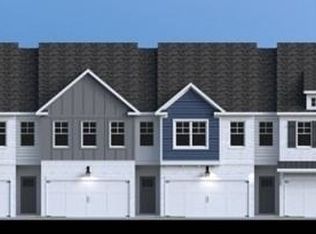Closed
$255,000
1655 Old Salem Rd SE, Conyers, GA 30013
3beds
1,937sqft
Single Family Residence
Built in 1969
0.88 Acres Lot
$247,200 Zestimate®
$132/sqft
$1,705 Estimated rent
Home value
$247,200
$208,000 - $294,000
$1,705/mo
Zestimate® history
Loading...
Owner options
Explore your selling options
What's special
Welcome to this spacious 3 bedroom, 2-bathroom ranch situated on a serene 0.88-acre lot. The home features a beautiful formal dining room with crown molding and chair railing, an enclosed sunroom with masonry fireplace overlooking the expansive patio. The large country kitchen is perfect for hosting, offering ample space for meal preparation and entertainment, with custom cabinetry, a double oven, and smooth countertops. An additional large room off the kitchen can be used for entertaining guests or recreation room. The fenced backyard includes a custom gazebo with seating, a massive covered patio area great for large outdoor gatherings. The expansive detached garage provides ample space for a home business or workshop. This home is conveniently located to shopping, restaurants, and interstate.
Zillow last checked: 8 hours ago
Listing updated: July 15, 2025 at 02:22pm
Listed by:
Dwenda Everson 678-760-2255,
Virtual Properties Realty.com
Bought with:
Bridgett Howell, 176283
BridgeWell Realty Inc.
Source: GAMLS,MLS#: 10464805
Facts & features
Interior
Bedrooms & bathrooms
- Bedrooms: 3
- Bathrooms: 2
- Full bathrooms: 2
- Main level bathrooms: 2
- Main level bedrooms: 3
Dining room
- Features: Dining Rm/Living Rm Combo, Seats 12+
Heating
- Natural Gas
Cooling
- Ceiling Fan(s), Central Air
Appliances
- Included: Cooktop, Double Oven
- Laundry: Other
Features
- Master On Main Level
- Flooring: Carpet, Hardwood
- Basement: None
- Number of fireplaces: 1
- Fireplace features: Masonry
Interior area
- Total structure area: 1,937
- Total interior livable area: 1,937 sqft
- Finished area above ground: 1,937
- Finished area below ground: 0
Property
Parking
- Parking features: Detached, Garage
- Has garage: Yes
Features
- Levels: One
- Stories: 1
Lot
- Size: 0.88 Acres
- Features: Level
Details
- Parcel number: 075A010026
Construction
Type & style
- Home type: SingleFamily
- Architectural style: Brick 4 Side
- Property subtype: Single Family Residence
Materials
- Brick
- Foundation: Slab
- Roof: Composition
Condition
- Resale
- New construction: No
- Year built: 1969
Utilities & green energy
- Sewer: Septic Tank
- Water: Public
- Utilities for property: Electricity Available, Natural Gas Available, Sewer Connected
Community & neighborhood
Community
- Community features: None
Location
- Region: Conyers
- Subdivision: Pine Forest
Other
Other facts
- Listing agreement: Exclusive Right To Sell
Price history
| Date | Event | Price |
|---|---|---|
| 7/15/2025 | Sold | $255,000-7.3%$132/sqft |
Source: | ||
| 6/7/2025 | Pending sale | $275,000$142/sqft |
Source: | ||
| 6/6/2025 | Listed for sale | $275,000$142/sqft |
Source: | ||
| 4/25/2025 | Pending sale | $275,000$142/sqft |
Source: | ||
| 4/15/2025 | Price change | $275,000-8.2%$142/sqft |
Source: | ||
Public tax history
| Year | Property taxes | Tax assessment |
|---|---|---|
| 2024 | $2,073 +87.5% | $106,640 +1.7% |
| 2023 | $1,105 -21.7% | $104,840 +28% |
| 2022 | $1,411 +36.1% | $81,880 +30.9% |
Find assessor info on the county website
Neighborhood: 30013
Nearby schools
GreatSchools rating
- 6/10Flat Shoals Elementary SchoolGrades: PK-5Distance: 1.1 mi
- 6/10Memorial Middle SchoolGrades: 6-8Distance: 3 mi
- 4/10Salem High SchoolGrades: 9-12Distance: 3.6 mi
Schools provided by the listing agent
- Elementary: Peeks Chapel
- Middle: Memorial
- High: Salem
Source: GAMLS. This data may not be complete. We recommend contacting the local school district to confirm school assignments for this home.
Get a cash offer in 3 minutes
Find out how much your home could sell for in as little as 3 minutes with a no-obligation cash offer.
Estimated market value$247,200
Get a cash offer in 3 minutes
Find out how much your home could sell for in as little as 3 minutes with a no-obligation cash offer.
Estimated market value
$247,200

