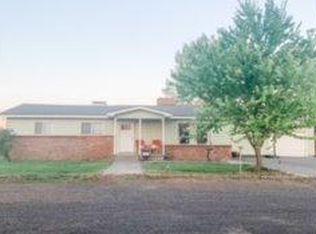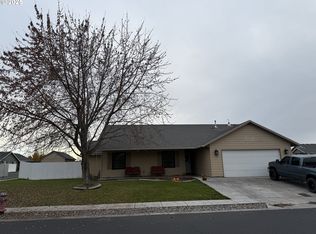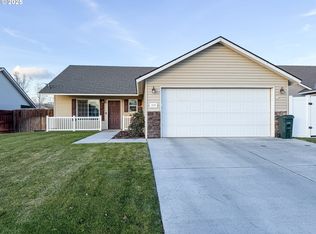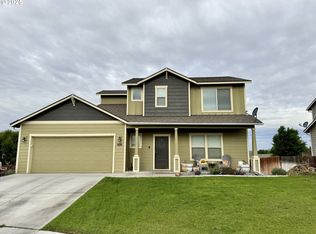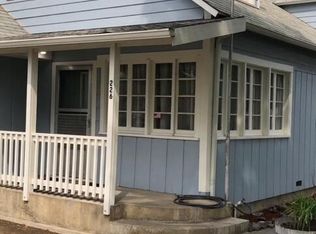This beautifully updated home in Hermiston sits on nearly half an acre across two tax lots, offering rare space and flexibility within city limits. Whether you're looking to stretch out, build equity, or explore multi-generational living, this property offers a unique opportunity—including prime potential to add an ADU or mother-in-law suite. The irrigated yard is expansive and private, with a mature orchard and room to create your dream outdoor retreat—or lay the foundation for a second living space. A large detached double-car garage, separate shop, and storage shed provide ideal space for hobbies, projects, or even future conversion. There's even designated RV parking, so you’ve got room for all the extras. Inside, no detail has been overlooked. Recent updates include a new roof (just a few years old), all-new lap siding and exterior paint completed this year, updated vinyl windows upstairs, and a beautifully remodeled kitchen that blends modern style with everyday functionality. A new gas water heater and sewage grinder add peace of mind for long-term comfort and performance. Enjoy the benefits of public city water and sewer, plus a sand point well that keeps the yard green year-round. Quietly tucked at the end of the road, this home offers a peaceful setting just minutes from shopping and town amenities. With space to grow and thoughtful updates already in place, this property is a rare find in Hermiston—schedule your showing today and explore the possibilities.
Active
Price cut: $5K (10/3)
$375,000
1655 NE 2nd St, Hermiston, OR 97838
3beds
1,170sqft
Est.:
Residential, Single Family Residence
Built in 1950
0.47 Acres Lot
$-- Zestimate®
$321/sqft
$-- HOA
What's special
Modern styleRemodeled kitchenGas water heaterMature orchardSewage grinderNearly half an acreNew roof
- 402 days |
- 431 |
- 17 |
Zillow last checked: 8 hours ago
Listing updated: November 07, 2025 at 03:23am
Listed by:
Blake Franklin 208-615-3640,
Hearthstone Real Estate
Source: RMLS (OR),MLS#: 24522877
Tour with a local agent
Facts & features
Interior
Bedrooms & bathrooms
- Bedrooms: 3
- Bathrooms: 1
- Full bathrooms: 1
- Main level bathrooms: 1
Rooms
- Room types: Bedroom 2, Bedroom 3, Dining Room, Family Room, Kitchen, Living Room, Primary Bedroom
Primary bedroom
- Level: Main
Bedroom 2
- Level: Main
Bedroom 3
- Level: Upper
Kitchen
- Level: Main
Living room
- Level: Main
Heating
- Forced Air
Cooling
- Central Air
Appliances
- Included: Electric Water Heater
Features
- Windows: Vinyl Frames
- Basement: Crawl Space
Interior area
- Total structure area: 1,170
- Total interior livable area: 1,170 sqft
Property
Parking
- Total spaces: 2
- Parking features: Off Street, RV Access/Parking, Detached
- Garage spaces: 2
Accessibility
- Accessibility features: Accessible Approachwith Ramp, Accessibility
Features
- Levels: Two
- Stories: 2
- Patio & porch: Covered Patio
Lot
- Size: 0.47 Acres
- Features: Corner Lot, Level, Trees, SqFt 20000 to Acres1
Details
- Additional structures: RVParking, ToolShed
- Additional parcels included: 119080
- Parcel number: 119082
Construction
Type & style
- Home type: SingleFamily
- Property subtype: Residential, Single Family Residence
Materials
- Lap Siding
- Foundation: Concrete Perimeter
- Roof: Shingle
Condition
- Resale
- New construction: No
- Year built: 1950
Utilities & green energy
- Sewer: Public Sewer
- Water: Public, Well
Community & HOA
HOA
- Has HOA: No
Location
- Region: Hermiston
Financial & listing details
- Price per square foot: $321/sqft
- Tax assessed value: $128,130
- Annual tax amount: $2,200
- Date on market: 11/8/2024
- Listing terms: Cash,Conventional,FHA,USDA Loan,VA Loan
- Road surface type: Gravel
Estimated market value
Not available
Estimated sales range
Not available
Not available
Price history
Price history
| Date | Event | Price |
|---|---|---|
| 10/3/2025 | Price change | $375,000-1.3%$321/sqft |
Source: | ||
| 7/24/2025 | Price change | $380,000-1.4%$325/sqft |
Source: | ||
| 5/26/2025 | Price change | $385,500-1.2%$329/sqft |
Source: | ||
| 4/14/2025 | Listed for sale | $390,000$333/sqft |
Source: | ||
| 3/16/2025 | Pending sale | $390,000$333/sqft |
Source: | ||
Public tax history
Public tax history
| Year | Property taxes | Tax assessment |
|---|---|---|
| 2024 | $1,535 +3.2% | $73,460 +6.1% |
| 2022 | $1,488 +2.4% | $69,260 +3% |
| 2021 | $1,453 +3.5% | $67,250 +3% |
Find assessor info on the county website
BuyAbility℠ payment
Est. payment
$2,253/mo
Principal & interest
$1847
Property taxes
$275
Home insurance
$131
Climate risks
Neighborhood: 97838
Nearby schools
GreatSchools rating
- 3/10Rocky Heights Elementary SchoolGrades: K-5Distance: 0.8 mi
- 4/10Armand Larive Middle SchoolGrades: 6-8Distance: 2 mi
- 7/10Hermiston High SchoolGrades: 9-12Distance: 1.3 mi
Schools provided by the listing agent
- Elementary: Sunset
- Middle: Sandstone
- High: Hermiston
Source: RMLS (OR). This data may not be complete. We recommend contacting the local school district to confirm school assignments for this home.
- Loading
- Loading
