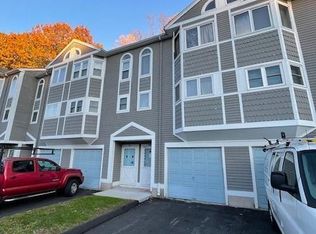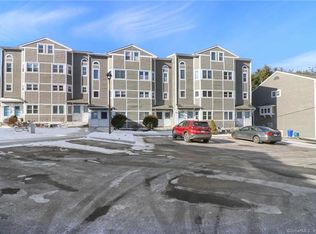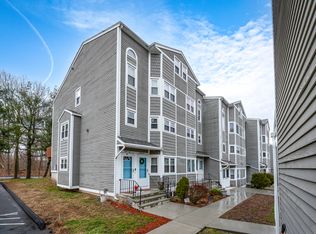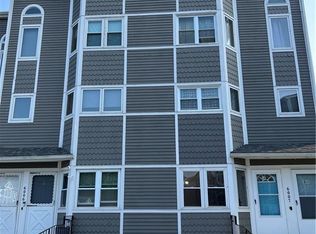Sold for $180,000
$180,000
1655 North Colony Road #3006, Meriden, CT 06450
3beds
1,620sqft
Condominium, Townhouse
Built in 1989
-- sqft lot
$252,200 Zestimate®
$111/sqft
$2,343 Estimated rent
Home value
$252,200
$235,000 - $270,000
$2,343/mo
Zestimate® history
Loading...
Owner options
Explore your selling options
What's special
Come view this spacious 2-3 bedroom town house. As you enter the home you will be greeted by the well appointed kitchen with granite counters, stainless steel appliances, and breakfast bar. Open concept living the entire first floor is wide open from kitchen to dinning area to spacious living room with a slider to the the back. First floor is tile and carpeting and has a half bath. The second floor has 2 generously sized bedrooms with spacious walk in closets, full bath and laundry complete this floor. Then up to the 3rd floor loft space. This very large space can be used as a home office, primary suite, bedroom, bonus room and so much more. This flex space could fit so many uses. Most of the home has a neutral fresh coat of paint. Well cared for condo complete with easy access to near by highways. Located almost 1/2 way between New York and Boston with easy on and off the highways. Convenient to everything. Highest and Best due by 8 pm 10/11/23 no more showings after that. Parking spaces 51 and 56 or use visitor parking
Zillow last checked: 8 hours ago
Listing updated: July 09, 2024 at 08:19pm
Listed by:
Shawnna L. Kelly 860-841-4642,
SalCal Real Estate Connections 860-828-1783
Bought with:
James Beckett, Jr., REB.0794290
Berkshire Hathaway NE Prop.
Source: Smart MLS,MLS#: 170601995
Facts & features
Interior
Bedrooms & bathrooms
- Bedrooms: 3
- Bathrooms: 2
- Full bathrooms: 1
- 1/2 bathrooms: 1
Primary bedroom
- Features: Walk-In Closet(s), Wall/Wall Carpet
- Level: Upper
Bedroom
- Features: Walk-In Closet(s), Wall/Wall Carpet
- Level: Upper
Bathroom
- Features: Tile Floor
- Level: Main
Bathroom
- Features: Granite Counters, Tile Floor
- Level: Upper
Dining room
- Features: Combination Liv/Din Rm, Tile Floor
- Level: Main
Kitchen
- Features: Remodeled, Breakfast Bar, Granite Counters, Dining Area, Tile Floor
- Level: Main
Living room
- Features: Combination Liv/Din Rm, Sliders, Wall/Wall Carpet
- Level: Main
Loft
- Features: Cathedral Ceiling(s), Ceiling Fan(s), Wall/Wall Carpet
- Level: Upper
Other
- Features: Laundry Hookup
- Level: Upper
Heating
- Forced Air, Natural Gas
Cooling
- Central Air
Appliances
- Included: Electric Range, Microwave, Refrigerator, Dishwasher, Electric Water Heater
Features
- Open Floorplan
- Basement: Concrete
- Attic: None
- Has fireplace: No
Interior area
- Total structure area: 1,620
- Total interior livable area: 1,620 sqft
- Finished area above ground: 1,620
Property
Parking
- Total spaces: 2
- Parking features: Assigned
Features
- Stories: 3
- Exterior features: Lighting, Sidewalk
Lot
- Features: Level
Details
- Additional structures: Guest House
- Parcel number: 2422313
- Zoning: c-3
Construction
Type & style
- Home type: Condo
- Architectural style: Townhouse
- Property subtype: Condominium, Townhouse
Materials
- Vinyl Siding
Condition
- New construction: No
- Year built: 1989
Utilities & green energy
- Sewer: Public Sewer
- Water: Public
- Utilities for property: Underground Utilities, Cable Available
Community & neighborhood
Community
- Community features: Golf, Lake, Library, Medical Facilities, Pool, Public Rec Facilities, Near Public Transport, Shopping/Mall
Location
- Region: Meriden
HOA & financial
HOA
- Has HOA: Yes
- HOA fee: $275 monthly
- Amenities included: Guest Parking, Management
- Services included: Maintenance Grounds, Trash, Snow Removal, Pest Control
Price history
| Date | Event | Price |
|---|---|---|
| 10/30/2023 | Sold | $180,000+9.1%$111/sqft |
Source: | ||
| 10/12/2023 | Pending sale | $165,000$102/sqft |
Source: | ||
| 10/10/2023 | Listed for sale | $165,000+43.5%$102/sqft |
Source: | ||
| 2/1/2016 | Sold | $115,000-7.9%$71/sqft |
Source: | ||
| 12/18/2015 | Pending sale | $124,900$77/sqft |
Source: Sterling REALTORS #G10083626 Report a problem | ||
Public tax history
| Year | Property taxes | Tax assessment |
|---|---|---|
| 2025 | $3,559 +10.4% | $88,760 |
| 2024 | $3,223 +4.4% | $88,760 |
| 2023 | $3,088 +5.5% | $88,760 |
Find assessor info on the county website
Neighborhood: 06450
Nearby schools
GreatSchools rating
- 8/10Nathan Hale SchoolGrades: PK-5Distance: 2.3 mi
- 4/10Washington Middle SchoolGrades: 6-8Distance: 1.8 mi
- 4/10Francis T. Maloney High SchoolGrades: 9-12Distance: 3.1 mi

Get pre-qualified for a loan
At Zillow Home Loans, we can pre-qualify you in as little as 5 minutes with no impact to your credit score.An equal housing lender. NMLS #10287.



