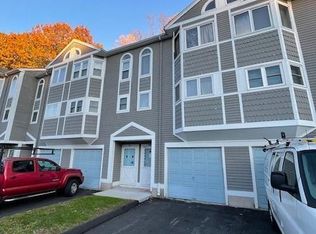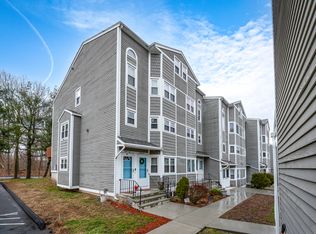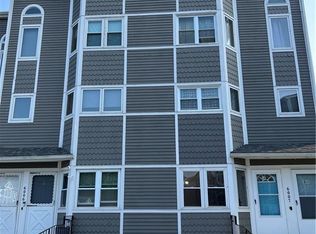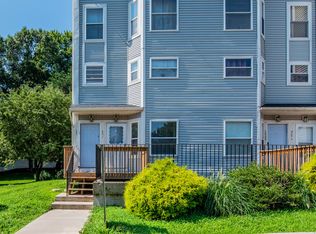Sold for $203,000
$203,000
1655 North Colony Road #21, Meriden, CT 06450
3beds
1,547sqft
Condominium, Townhouse
Built in 1989
-- sqft lot
$242,400 Zestimate®
$131/sqft
$2,311 Estimated rent
Home value
$242,400
$228,000 - $257,000
$2,311/mo
Zestimate® history
Loading...
Owner options
Explore your selling options
What's special
Highest and best offers due by Tmrw 1/29 11a A charming 2bdr w/potential to be a 3 bdr, 1.5-bath townhome, sought-after end unit. Unit 21 boasts a 3rd floor loft, offering additional 251sqft. Entering, you are welcomed by an inviting ambiance created by an abundance of windows, allowing the living spaces to be bathed in natural light. The thoughtful design of this end unit ensures privacy and a sense of openness that enhances the overall living experience. The main floor features a well-appointed kitchen with modern appliances & granite counters. A comfortable living room, providing an ideal space for relaxation or entertaining guests- direct access to the deck. Convenient 1/2 bath on this level adds to the layout. The 2nd floor offering the Primary BR w/large walk-in closet, vaulted ceiling & fan & 2nd large bedroom. The full bath on this floor is tastefully designed & easily accessible from both bedrooms. What sets this townhome apart is the 3rd floor loft, a versatile space that opens a world of possibilities. Two numbered parking spots dedicated to unit 21. Prime location offers quick access to major shopping centers, variety of restaurants, & highways for easy-commuting. Unit 21 is not just a residence; it's a carefully crafted living space with central air that combines comfort, functionality, and a touch of luxury. Don't miss the opportunity to make this end unit your home & experience the charm of this exceptional townhome. Freshly painted interior. Sold AS IS.
Zillow last checked: 8 hours ago
Listing updated: July 09, 2024 at 08:19pm
Listed by:
Brent Eckman 203-695-8486,
Century 21 AllPoints Realty 860-621-8378
Bought with:
Valerie King, RES.0792662
Keller Williams Realty Prtnrs.
Source: Smart MLS,MLS#: 170620299
Facts & features
Interior
Bedrooms & bathrooms
- Bedrooms: 3
- Bathrooms: 2
- Full bathrooms: 1
- 1/2 bathrooms: 1
Primary bedroom
- Features: Vaulted Ceiling(s), Ceiling Fan(s), Walk-In Closet(s), Wall/Wall Carpet
- Level: Upper
- Area: 197.54 Square Feet
- Dimensions: 16.6 x 11.9
Bedroom
- Features: Wall/Wall Carpet
- Level: Upper
- Area: 241.25 Square Feet
- Dimensions: 14.1 x 17.11
Bathroom
- Features: Tile Floor
- Level: Main
- Area: 28.91 Square Feet
- Dimensions: 5.9 x 4.9
Bathroom
- Features: Tub w/Shower, Tile Floor
- Level: Upper
- Area: 33.21 Square Feet
- Dimensions: 8.1 x 4.1
Dining room
- Level: Main
Kitchen
- Features: Breakfast Bar, Granite Counters, Double-Sink, L-Shaped
- Level: Main
- Area: 152.5 Square Feet
- Dimensions: 12.5 x 12.2
Living room
- Features: Balcony/Deck, Combination Liv/Din Rm
- Level: Main
- Area: 475 Square Feet
- Dimensions: 25 x 19
Loft
- Features: Wall/Wall Carpet
- Level: Third,Upper
- Area: 240.47 Square Feet
- Dimensions: 17.3 x 13.9
Heating
- Forced Air, Natural Gas
Cooling
- Ceiling Fan(s), Central Air
Appliances
- Included: Electric Range, Microwave, Refrigerator, Freezer, Dishwasher, Disposal, Gas Water Heater
- Laundry: Main Level
Features
- Basement: None
- Attic: None
- Has fireplace: No
- Common walls with other units/homes: End Unit
Interior area
- Total structure area: 1,547
- Total interior livable area: 1,547 sqft
- Finished area above ground: 1,547
Property
Parking
- Total spaces: 2
- Parking features: Paved, Parking Lot, Assigned
Features
- Stories: 3
- Patio & porch: Deck
- Exterior features: Sidewalk
Details
- Parcel number: 1183660
- Zoning: C-3
Construction
Type & style
- Home type: Condo
- Architectural style: Townhouse
- Property subtype: Condominium, Townhouse
- Attached to another structure: Yes
Materials
- Wood Siding
Condition
- New construction: No
- Year built: 1989
Utilities & green energy
- Sewer: Public Sewer
- Water: Public
- Utilities for property: Underground Utilities
Community & neighborhood
Location
- Region: Meriden
HOA & financial
HOA
- Has HOA: Yes
- HOA fee: $290 monthly
- Amenities included: Management
- Services included: Maintenance Grounds, Trash, Snow Removal, Pest Control, Insurance
Price history
| Date | Event | Price |
|---|---|---|
| 4/16/2024 | Sold | $203,000+9.8%$131/sqft |
Source: | ||
| 1/30/2024 | Pending sale | $184,900$120/sqft |
Source: | ||
| 1/26/2024 | Listed for sale | $184,900+9.9%$120/sqft |
Source: | ||
| 9/6/2006 | Sold | $168,200+12.2%$109/sqft |
Source: Agent Provided Report a problem | ||
| 9/3/2004 | Sold | $149,900+62.9%$97/sqft |
Source: | ||
Public tax history
| Year | Property taxes | Tax assessment |
|---|---|---|
| 2025 | $3,163 +10.4% | $78,890 |
| 2024 | $2,864 +4.3% | $78,890 |
| 2023 | $2,745 +5.5% | $78,890 |
Find assessor info on the county website
Neighborhood: 06450
Nearby schools
GreatSchools rating
- 8/10Nathan Hale SchoolGrades: PK-5Distance: 2.3 mi
- 4/10Washington Middle SchoolGrades: 6-8Distance: 1.8 mi
- 4/10Francis T. Maloney High SchoolGrades: 9-12Distance: 3.1 mi
Schools provided by the listing agent
- Elementary: Nathan Hale
- Middle: Washington
- High: Francis T. Maloney
Source: Smart MLS. This data may not be complete. We recommend contacting the local school district to confirm school assignments for this home.

Get pre-qualified for a loan
At Zillow Home Loans, we can pre-qualify you in as little as 5 minutes with no impact to your credit score.An equal housing lender. NMLS #10287.



