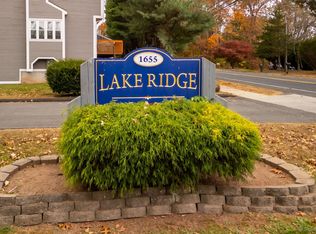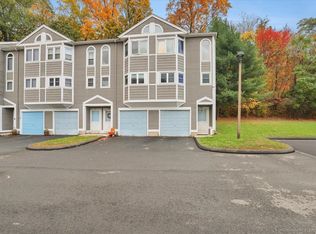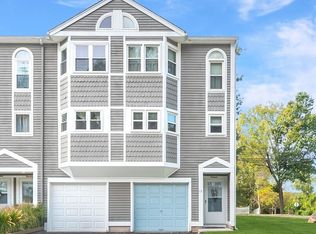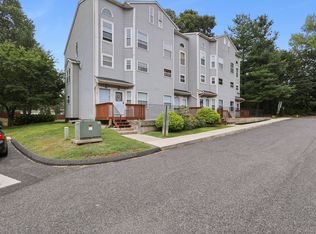Sold for $230,000
$230,000
1655 North Colony Road #16, Meriden, CT 06450
2beds
1,084sqft
Condominium, Townhouse
Built in 1989
-- sqft lot
$242,200 Zestimate®
$212/sqft
$1,873 Estimated rent
Home value
$242,200
$216,000 - $274,000
$1,873/mo
Zestimate® history
Loading...
Owner options
Explore your selling options
What's special
A must see! This stunning, move-in ready 2-bedroom, 1.5-bathroom unit offers a hassle-free transition into your new home. This condo is conveniently located near major highways with easy access to the Merrit Parkway, I-91, I-691 and the Berlin Turnpike, making commuting a breeze. Step inside and be greeted by an open concept main level. The open floor plan seamlessly connects the living room, dining area, and kitchen, creating a warm and welcoming atmosphere. The kitchen boasts modern appliances and ample cabinet space. French doors off of the living room bring you to a private deck. The convenient half bath rounds out the main level. The two bedrooms provide comfortable and private spaces for rest and relaxation. The primary bedroom features a generous walk in closet, vaulted ceilings and large windows that flood the room with natural light. The second bedroom also includes a loft, which is perfect for a home office or bonus living space. One of the standout features of this condo is the attached garage, providing secure parking and additional storage space. The laundry area is also located off of the garage. Natural gas and central air are an added plus as well as newer mechanicals. Nearby amenities, such as shopping centers, restaurants, and parks, are just a short distance away, adding to the convenience and quality of life. Don't wait! Schedule an appointment today!
Zillow last checked: 8 hours ago
Listing updated: December 26, 2024 at 08:10am
Listed by:
Michalina Duda 860-538-8224,
Gorski Realty LLC 860-356-0091
Bought with:
Jaylin Warren, RES.0815482
BHGRE Gaetano Marra Homes
Source: Smart MLS,MLS#: 24056347
Facts & features
Interior
Bedrooms & bathrooms
- Bedrooms: 2
- Bathrooms: 2
- Full bathrooms: 1
- 1/2 bathrooms: 1
Primary bedroom
- Level: Upper
Bedroom
- Level: Upper
Bathroom
- Level: Main
Bathroom
- Level: Upper
Dining room
- Level: Main
Kitchen
- Level: Main
Living room
- Level: Main
Loft
- Level: Upper
Heating
- Forced Air, Natural Gas
Cooling
- Central Air
Appliances
- Included: Gas Range, Microwave, Refrigerator, Dishwasher, Disposal, Water Heater
- Laundry: Lower Level
Features
- Basement: None
- Attic: None
- Has fireplace: No
Interior area
- Total structure area: 1,084
- Total interior livable area: 1,084 sqft
- Finished area above ground: 1,084
Property
Parking
- Total spaces: 2
- Parking features: Attached, Off Street, Assigned, Garage Door Opener
- Attached garage spaces: 1
Features
- Stories: 3
Details
- Parcel number: 1183525
- Zoning: Per Town
Construction
Type & style
- Home type: Condo
- Architectural style: Townhouse
- Property subtype: Condominium, Townhouse
Materials
- Clapboard
Condition
- New construction: No
- Year built: 1989
Utilities & green energy
- Sewer: Public Sewer
- Water: Public
Community & neighborhood
Location
- Region: Meriden
HOA & financial
HOA
- Has HOA: Yes
- HOA fee: $250 monthly
- Amenities included: Management
- Services included: Maintenance Grounds, Trash, Snow Removal, Pest Control, Insurance
Price history
| Date | Event | Price |
|---|---|---|
| 12/24/2024 | Sold | $230,000+2.3%$212/sqft |
Source: | ||
| 11/13/2024 | Pending sale | $224,900$207/sqft |
Source: | ||
| 11/1/2024 | Listed for sale | $224,900+135.5%$207/sqft |
Source: | ||
| 8/19/2011 | Sold | $95,500-4.4%$88/sqft |
Source: | ||
| 8/3/2011 | Pending sale | $99,900$92/sqft |
Source: Calcagni Associates #N310753 Report a problem | ||
Public tax history
| Year | Property taxes | Tax assessment |
|---|---|---|
| 2025 | $3,197 +10.4% | $79,730 |
| 2024 | $2,895 +4.4% | $79,730 |
| 2023 | $2,774 +5.5% | $79,730 |
Find assessor info on the county website
Neighborhood: 06450
Nearby schools
GreatSchools rating
- 8/10Nathan Hale SchoolGrades: PK-5Distance: 2.2 mi
- 4/10Washington Middle SchoolGrades: 6-8Distance: 1.7 mi
- 4/10Francis T. Maloney High SchoolGrades: 9-12Distance: 3 mi
Schools provided by the listing agent
- Elementary: Nathan Hale
- Middle: Washington
- High: Francis T. Maloney
Source: Smart MLS. This data may not be complete. We recommend contacting the local school district to confirm school assignments for this home.

Get pre-qualified for a loan
At Zillow Home Loans, we can pre-qualify you in as little as 5 minutes with no impact to your credit score.An equal housing lender. NMLS #10287.



