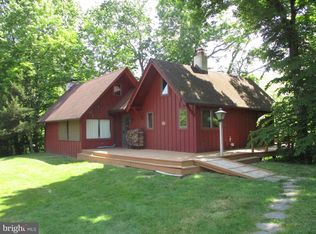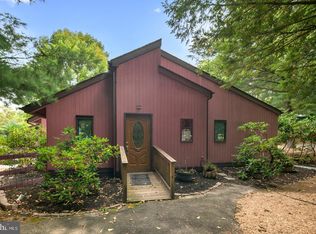Sold for $565,000
$565,000
1655 Mill Rd, Furlong, PA 18925
1beds
1,200sqft
Single Family Residence
Built in 1982
2.26 Acres Lot
$570,100 Zestimate®
$471/sqft
$2,358 Estimated rent
Home value
$570,100
$530,000 - $610,000
$2,358/mo
Zestimate® history
Loading...
Owner options
Explore your selling options
What's special
Tucked away at the end of a private drive, this custom-built rustic cottage sits on 2.26 wooded acres overlooking the Neshaminy Creek. A wraparound, two-level deck offers stunning views of the water and surrounding trees, creating the perfect private retreat. Step inside to a tiled foyer that opens to the impressive great room, featuring a 17’ vaulted, beamed ceiling, a full stone fireplace, gleaming hardwood floors, and walls of windows that fill the space with natural light. The kitchen offers designer cabinetry, stainless steel appliances, a double refrigerator, built-in microwave, and access to the rear deck for easy indoor-outdoor living. The spacious bedroom is a true retreat with a vaulted ceiling, exposed beams, stone wall fireplace, walk-in closet, and oversized windows. The updated bathroom includes a glass-enclosed double shower, counter-height vanity, tiled floor. Mud room with laundry area and powder room. A cozy loft overlooks the great room, perfect for an office or reading nook. Outdoors, enjoy the large two-level wraparound deck where you can relax and take in the sights and sounds of nature. Additional features include a detached oversized two-car garage (23' x 19'), plus a second large garage-style storage shed ideal for equipment. Surrounded by trees and backing to township parkland across the creek, this home provides a peaceful, secluded setting while still being just minutes from major roads, shopping, dining, and conveniences. A rare opportunity for a private retreat with easy access to everything—schedule your showing today!
Zillow last checked: 8 hours ago
Listing updated: December 22, 2025 at 05:09pm
Listed by:
Tina Kennedy 267-880-3027,
BHHS Fox & Roach-Doylestown
Bought with:
Edward Kent, AB069280
Homestarr Realty
Source: Bright MLS,MLS#: PABU2104228
Facts & features
Interior
Bedrooms & bathrooms
- Bedrooms: 1
- Bathrooms: 2
- Full bathrooms: 1
- 1/2 bathrooms: 1
- Main level bathrooms: 2
- Main level bedrooms: 1
Bedroom 1
- Features: Cathedral/Vaulted Ceiling, Ceiling Fan(s), Fireplace - Wood Burning, Flooring - HardWood, Walk-In Closet(s)
- Level: Main
- Area: 182 Square Feet
- Dimensions: 14 x 13
Primary bathroom
- Features: Countertop(s) - Solid Surface, Flooring - Ceramic Tile, Bathroom - Stall Shower, Bathroom - Tub Shower
- Level: Main
Bathroom 2
- Features: Flooring - Ceramic Tile
- Level: Main
Foyer
- Features: Flooring - Ceramic Tile
- Level: Main
Great room
- Features: Cathedral/Vaulted Ceiling, Fireplace - Wood Burning, Flooring - HardWood
- Level: Main
- Area: 345 Square Feet
- Dimensions: 23 x 15
Kitchen
- Features: Cathedral/Vaulted Ceiling, Countertop(s) - Solid Surface, Flooring - Ceramic Tile, Eat-in Kitchen, Kitchen - Electric Cooking
- Level: Main
- Area: 117 Square Feet
- Dimensions: 13 x 9
Loft
- Features: Cathedral/Vaulted Ceiling
- Level: Upper
- Area: 96 Square Feet
- Dimensions: 12 x 8
Heating
- Baseboard, Oil
Cooling
- Ductless, Electric
Appliances
- Included: Water Heater
Features
- Bathroom - Tub Shower, Ceiling Fan(s), Open Floorplan, Eat-in Kitchen, Walk-In Closet(s)
- Flooring: Ceramic Tile, Hardwood, Wood
- Has basement: No
- Number of fireplaces: 2
Interior area
- Total structure area: 1,200
- Total interior livable area: 1,200 sqft
- Finished area above ground: 1,200
- Finished area below ground: 0
Property
Parking
- Total spaces: 8
- Parking features: Garage Faces Front, Driveway, Detached
- Garage spaces: 2
- Uncovered spaces: 6
Accessibility
- Accessibility features: None
Features
- Levels: One
- Stories: 1
- Pool features: None
- Has view: Yes
- View description: Creek/Stream
- Has water view: Yes
- Water view: Creek/Stream
- Waterfront features: Creek/Stream
Lot
- Size: 2.26 Acres
- Features: Front Yard, Not In Development, Open Lot, Wooded, Secluded, SideYard(s), Sloped
Details
- Additional structures: Above Grade, Below Grade
- Parcel number: 06017070003
- Zoning: AG
- Special conditions: Standard
Construction
Type & style
- Home type: SingleFamily
- Architectural style: Cottage
- Property subtype: Single Family Residence
Materials
- Frame
- Foundation: Crawl Space
- Roof: Shingle
Condition
- Excellent
- New construction: No
- Year built: 1982
Utilities & green energy
- Sewer: On Site Septic
- Water: Well
Community & neighborhood
Location
- Region: Furlong
- Subdivision: None Available
- Municipality: BUCKINGHAM TWP
Other
Other facts
- Listing agreement: Exclusive Right To Sell
- Listing terms: Cash,Conventional
- Ownership: Fee Simple
Price history
| Date | Event | Price |
|---|---|---|
| 10/14/2025 | Sold | $565,000-5.8%$471/sqft |
Source: | ||
| 9/13/2025 | Pending sale | $599,900$500/sqft |
Source: | ||
| 9/6/2025 | Listed for sale | $599,900+43%$500/sqft |
Source: | ||
| 7/2/2021 | Sold | $419,500$350/sqft |
Source: | ||
Public tax history
Tax history is unavailable.
Neighborhood: 18925
Nearby schools
GreatSchools rating
- 8/10Bridge Valley Elementary SchoolGrades: K-6Distance: 1.3 mi
- 9/10Holicong Middle SchoolGrades: 7-9Distance: 5.1 mi
- 10/10Central Bucks High School-EastGrades: 10-12Distance: 4.8 mi
Schools provided by the listing agent
- Elementary: Bridge Valley
- Middle: Holicong
- High: Central Bucks High School East
- District: Central Bucks
Source: Bright MLS. This data may not be complete. We recommend contacting the local school district to confirm school assignments for this home.
Get a cash offer in 3 minutes
Find out how much your home could sell for in as little as 3 minutes with a no-obligation cash offer.
Estimated market value$570,100
Get a cash offer in 3 minutes
Find out how much your home could sell for in as little as 3 minutes with a no-obligation cash offer.
Estimated market value
$570,100

