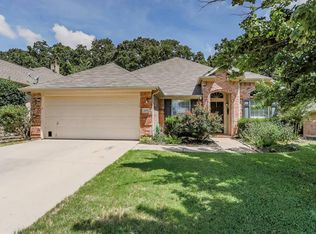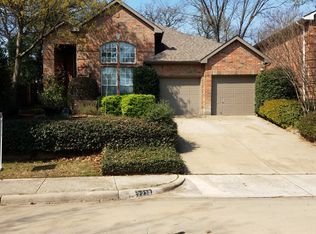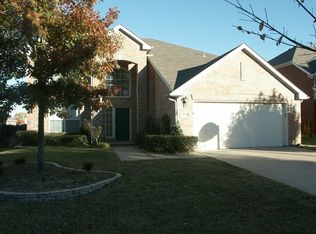Sold on 01/29/25
Price Unknown
1655 Knoll Ridge Cir, Corinth, TX 76210
4beds
2,594sqft
Single Family Residence
Built in 1999
7,666.56 Square Feet Lot
$443,900 Zestimate®
$--/sqft
$2,585 Estimated rent
Home value
$443,900
$417,000 - $475,000
$2,585/mo
Zestimate® history
Loading...
Owner options
Explore your selling options
What's special
Amazing well-kept gem on a corner lot in the Oakmont community. It is open-concept living at its finest. The living room features large windows and and a stone fireplace. You will love the kitchen with its stainless steel appliances, abundant counter space, floor-to-ceiling cabinets, and a gas cook top. The primary bedroom, and one other are located on the first floor. Upstairs you will find two bedrooms, a bathroom, and a living area. The shaded back yard features a large deck for entertaining or family gatherings. HOA offers Oakmont Country Club access to restaurant, gym, pool and tennis. Golf membership optional.
Zillow last checked: 8 hours ago
Listing updated: January 31, 2025 at 05:53am
Listed by:
CHANCE KIRBY 0422944 940-686-5233,
IRICK REAL ESTATE 940-686-5233
Bought with:
Celisa Willson
Post Oak Realty
Source: NTREIS,MLS#: 20711573
Facts & features
Interior
Bedrooms & bathrooms
- Bedrooms: 4
- Bathrooms: 3
- Full bathrooms: 3
Primary bedroom
- Level: First
- Dimensions: 15 x 4
Bedroom
- Level: First
- Dimensions: 11 x 11
Bedroom
- Level: Second
- Dimensions: 10 x 11
Bedroom
- Level: Second
- Dimensions: 11 x 11
Primary bathroom
- Features: Dual Sinks, Double Vanity, En Suite Bathroom, Granite Counters, Jetted Tub, Separate Shower
- Level: First
- Dimensions: 10 x 13
Breakfast room nook
- Level: First
- Dimensions: 9 x 9
Dining room
- Level: First
- Dimensions: 11 x 11
Family room
- Level: Second
- Dimensions: 16 x 12
Other
- Level: First
- Dimensions: 8 x 5
Other
- Level: Second
- Dimensions: 9 x 4
Kitchen
- Features: Breakfast Bar, Built-in Features, Granite Counters, Pantry
- Level: First
- Dimensions: 12 x 14
Living room
- Features: Fireplace
- Level: First
- Dimensions: 15 x 23
Living room
- Level: First
- Dimensions: 11 x 12
Utility room
- Features: Built-in Features
- Level: First
- Dimensions: 11 x 5
Heating
- Central, Fireplace(s)
Cooling
- Central Air
Appliances
- Included: Some Gas Appliances, Convection Oven, Dishwasher, Disposal, Gas Range, Gas Water Heater, Plumbed For Gas, Vented Exhaust Fan
Features
- Eat-in Kitchen, Granite Counters, High Speed Internet, Kitchen Island, Open Floorplan, Cable TV, Walk-In Closet(s), Wired for Sound
- Flooring: Carpet, Simulated Wood
- Has basement: No
- Number of fireplaces: 1
- Fireplace features: Gas Log
Interior area
- Total interior livable area: 2,594 sqft
Property
Parking
- Total spaces: 2
- Parking features: Door-Multi
- Attached garage spaces: 2
Features
- Levels: Two
- Stories: 2
- Exterior features: Rain Gutters, Storage
- Pool features: None
- Fencing: Wood
Lot
- Size: 7,666 sqft
- Features: Corner Lot, Landscaped, Subdivision, Sprinkler System, Few Trees
Details
- Parcel number: R183996
Construction
Type & style
- Home type: SingleFamily
- Architectural style: Detached
- Property subtype: Single Family Residence
Materials
- Foundation: Slab
- Roof: Composition
Condition
- Year built: 1999
Utilities & green energy
- Sewer: Public Sewer
- Water: Public
- Utilities for property: Natural Gas Available, Sewer Available, Separate Meters, Underground Utilities, Water Available, Cable Available
Community & neighborhood
Security
- Security features: Smoke Detector(s)
Community
- Community features: Curbs
Location
- Region: Corinth
- Subdivision: The Knoll At Oakmont Ph 2
HOA & financial
HOA
- Has HOA: Yes
- HOA fee: $324 semi-annually
- Services included: All Facilities, Association Management, Maintenance Grounds, Maintenance Structure
- Association name: SBB Management
- Association phone: 972-960-2800
Other
Other facts
- Listing terms: Cash,Conventional,FHA,VA Loan
Price history
| Date | Event | Price |
|---|---|---|
| 1/29/2025 | Sold | -- |
Source: NTREIS #20711573 | ||
| 1/24/2025 | Pending sale | $472,400$182/sqft |
Source: NTREIS #20711573 | ||
| 1/15/2025 | Contingent | $472,400$182/sqft |
Source: NTREIS #20711573 | ||
| 11/6/2024 | Price change | $472,400-5.5%$182/sqft |
Source: NTREIS #20711573 | ||
| 9/30/2024 | Listed for sale | $499,900$193/sqft |
Source: NTREIS #20711573 | ||
Public tax history
| Year | Property taxes | Tax assessment |
|---|---|---|
| 2025 | $9,655 +4.4% | $500,277 +0.6% |
| 2024 | $9,246 -3.5% | $497,414 -3% |
| 2023 | $9,582 +33.1% | $512,757 +39.2% |
Find assessor info on the county website
Neighborhood: Oakmont
Nearby schools
GreatSchools rating
- 9/10Hawk Elementary SchoolGrades: PK-5Distance: 0.8 mi
- 7/10Crownover Middle SchoolGrades: 6-8Distance: 0.8 mi
- 7/10Guyer High SchoolGrades: 9-12Distance: 2.2 mi
Schools provided by the listing agent
- Elementary: Hawk
- Middle: Crownover
- High: Guyer
- District: Denton ISD
Source: NTREIS. This data may not be complete. We recommend contacting the local school district to confirm school assignments for this home.
Get a cash offer in 3 minutes
Find out how much your home could sell for in as little as 3 minutes with a no-obligation cash offer.
Estimated market value
$443,900
Get a cash offer in 3 minutes
Find out how much your home could sell for in as little as 3 minutes with a no-obligation cash offer.
Estimated market value
$443,900


