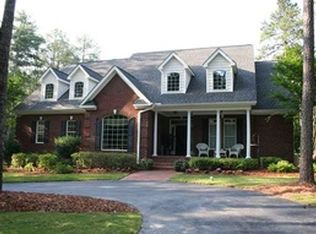Sold for $995,000 on 09/10/25
$995,000
1655 Fort Bragg Road S, Southern Pines, NC 28387
6beds
3,920sqft
Single Family Residence
Built in 2005
2.51 Acres Lot
$998,000 Zestimate®
$254/sqft
$3,380 Estimated rent
Home value
$998,000
$888,000 - $1.13M
$3,380/mo
Zestimate® history
Loading...
Owner options
Explore your selling options
What's special
Welcome to this beautifully maintained residence, nestled on a private 2.5-acre lot. Enjoy the perfect blend of privacy and convenience, just minutes from downtown and an easy commute to Fort Bragg, and Camp Mackall. Thoughtfully updated, this traditional-style home offers both formal and informal living spaces. The eat-in kitchen and dining area features a bar and cozy gas log fireplace, while the spacious living room boasts built-ins, a gas log fireplace, and tray ceilings. Oak floors run throughout, with plush carpet in the upstairs bedrooms for added comfort. This home offers generous storage throughout, even a large walk-in attic. There is over 14,000 feet of fenced backyard which features picturesque landscaping, a covered porch, and a patio—ideal for relaxing or entertaining. Extras include a detached shed/workshop, a large 14'x40' chicken coop/storage area, a detached 4-car carport which provides ample room for RVs, boats, trailers, and outdoor gear. You will also love the newly installed paved driveway. The property is minutes away from Weymouth Woods-Sandhills Nature Preserve. This is a rare opportunity to enjoy comfort, privacy, and natural beauty—all on one remarkable property!
Zillow last checked: 8 hours ago
Listing updated: September 11, 2025 at 08:30am
Listed by:
Martha Gentry 910-295-7100,
The Gentry Team
Bought with:
Martha Gentry, 35242
The Gentry Team
Source: Hive MLS,MLS#: 100500638 Originating MLS: Mid Carolina Regional MLS
Originating MLS: Mid Carolina Regional MLS
Facts & features
Interior
Bedrooms & bathrooms
- Bedrooms: 6
- Bathrooms: 4
- Full bathrooms: 4
Primary bedroom
- Level: Main
- Dimensions: 17 x 16
Bedroom 2
- Level: Main
- Dimensions: 14 x 12
Bedroom 3
- Level: Upper
- Dimensions: 14 x 10
Bedroom 4
- Level: Upper
- Dimensions: 14 x 13
Bedroom 5
- Level: Upper
- Dimensions: 13 x 12
Bedroom 6
- Level: Upper
- Dimensions: 13 x 13
Bonus room
- Description: Rec Room
- Level: Upper
- Dimensions: 18 x 10
Dining room
- Description: Study
- Level: Main
- Dimensions: 14 x 14
Family room
- Level: Main
- Dimensions: 20 x 11
Kitchen
- Level: Main
- Dimensions: 14 x 11
Living room
- Level: Main
- Dimensions: 22 x 14
Heating
- Fireplace(s), Forced Air, Heat Pump, Electric
Cooling
- Central Air
Appliances
- Included: Electric Oven, Built-In Microwave, Washer, Refrigerator, Dryer, Disposal, Dishwasher
- Laundry: Dryer Hookup, Washer Hookup, Laundry Room
Features
- Master Downstairs, Walk-in Closet(s), Tray Ceiling(s), High Ceilings, Entrance Foyer, Solid Surface, Bookcases, Ceiling Fan(s), Pantry, Walk-in Shower, Gas Log, Walk-In Closet(s), Workshop
- Flooring: Carpet, Tile, Wood
- Doors: Thermal Doors
- Windows: Thermal Windows
- Attic: Floored,Walk-In
- Has fireplace: Yes
- Fireplace features: Gas Log
Interior area
- Total structure area: 3,920
- Total interior livable area: 3,920 sqft
Property
Parking
- Total spaces: 4
- Parking features: Garage Faces Side, Additional Parking, Asphalt, Garage Door Opener, Lighted, Off Street, On Site, Paved
- Carport spaces: 4
Features
- Levels: Two
- Stories: 2
- Patio & porch: Covered, Patio, Porch
- Exterior features: Thermal Doors
- Fencing: Back Yard,Metal/Ornamental,Wire,Wood
Lot
- Size: 2.51 Acres
- Dimensions: 253 x 423 x 239 x 476
- Features: Interior Lot
Details
- Additional structures: Shed(s), Storage
- Parcel number: 00056661
- Zoning: RS-2
- Special conditions: Standard
Construction
Type & style
- Home type: SingleFamily
- Property subtype: Single Family Residence
Materials
- Brick, Vinyl Siding
- Foundation: Crawl Space
- Roof: Architectural Shingle,Composition
Condition
- New construction: No
- Year built: 2005
Details
- Warranty included: Yes
Utilities & green energy
- Sewer: Public Sewer
- Water: Public
- Utilities for property: Sewer Available, Water Available
Community & neighborhood
Security
- Security features: Smoke Detector(s)
Location
- Region: Southern Pines
- Subdivision: Southern Pines
Other
Other facts
- Listing agreement: Exclusive Right To Sell
- Listing terms: Cash,Conventional,VA Loan
- Road surface type: Paved
Price history
| Date | Event | Price |
|---|---|---|
| 10/10/2025 | Listing removed | $3,500$1/sqft |
Source: Hive MLS #100530775 Report a problem | ||
| 9/15/2025 | Listed for rent | $3,500$1/sqft |
Source: Hive MLS #100530775 Report a problem | ||
| 9/10/2025 | Sold | $995,000-5.2%$254/sqft |
Source: | ||
| 8/29/2025 | Pending sale | $1,050,000$268/sqft |
Source: | ||
| 7/31/2025 | Contingent | $1,050,000$268/sqft |
Source: | ||
Public tax history
| Year | Property taxes | Tax assessment |
|---|---|---|
| 2024 | $4,589 -3% | $719,830 |
| 2023 | $4,733 +7.3% | $719,830 +15.8% |
| 2022 | $4,411 -2.6% | $621,830 +30.4% |
Find assessor info on the county website
Neighborhood: 28387
Nearby schools
GreatSchools rating
- 4/10Southern Pines Elementary SchoolGrades: PK-5Distance: 2.6 mi
- 6/10Southern Middle SchoolGrades: 6-8Distance: 2 mi
- 5/10Pinecrest High SchoolGrades: 9-12Distance: 3.5 mi
Schools provided by the listing agent
- Elementary: Southern Pines Elementary
- Middle: Southern Pines Middle School
- High: Pinecrest
Source: Hive MLS. This data may not be complete. We recommend contacting the local school district to confirm school assignments for this home.

Get pre-qualified for a loan
At Zillow Home Loans, we can pre-qualify you in as little as 5 minutes with no impact to your credit score.An equal housing lender. NMLS #10287.
Sell for more on Zillow
Get a free Zillow Showcase℠ listing and you could sell for .
$998,000
2% more+ $19,960
With Zillow Showcase(estimated)
$1,017,960