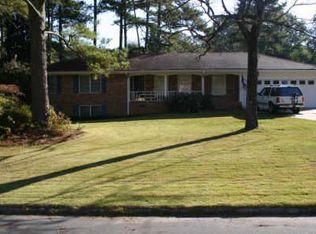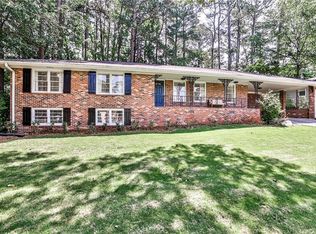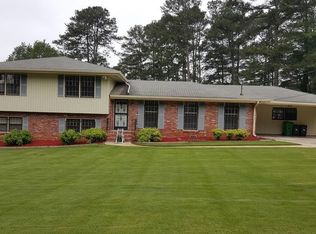Closed
$807,000
1655 Deerfield Cir, Decatur, GA 30033
4beds
2,555sqft
Single Family Residence, Residential
Built in 1963
0.4 Acres Lot
$790,900 Zestimate®
$316/sqft
$4,628 Estimated rent
Home value
$790,900
$712,000 - $878,000
$4,628/mo
Zestimate® history
Loading...
Owner options
Explore your selling options
What's special
Welcome to 1655 Deerfield Circle! Located in the desirable Oak Grove neighborhood and top rated schools, this home is the ONE. Situated on a large lot, you are immediately impressed by the lush green yard and mature landscaping. When you enter the front door, the main living spaces are filled with natural light, open sight lines between rooms, and stunning hardwood floors. From the updated kitchen featuring an induction stove, you can entertain a group of any size. Conveniently located off the kitchen, you will find a generous laundry room and powder room for your guests. Upstairs the primary oasis awaits featuring TWO walk in closets, a stunning ensuite, a large whirlpool tub, and a double vanity. Across the hall are two secondary bedrooms with a shared bathroom. Downstairs the fourth bedroom offers privacy and separation that is perfect for any long term guests. But it does not end there; the large family room on the lower level offers endless opportunity. Currently being used as an informal living space and playroom, this room provides that additional living space we all need. An added bonus is the built in office perfect for the "work from home" career. Make sure you explore the full fenced and expansive backyard which is completely private. You cannot beat the location of this beautiful property- walking distance to Oak Grove restaurants along the new sidewalks, Coralwood and Oak Grove Elementary Schools, and Fraizer-Rowe Park! Additionally, you are a short drive to I-85, I-285, CDC, Emory, and Children's Healthcare of Atlanta.
Zillow last checked: 8 hours ago
Listing updated: September 03, 2024 at 10:54pm
Listing Provided by:
Lauren Baxter,
Harry Norman Realtors
Bought with:
Molly Slesnick, 356796
EXP Realty, LLC.
Source: FMLS GA,MLS#: 7430717
Facts & features
Interior
Bedrooms & bathrooms
- Bedrooms: 4
- Bathrooms: 4
- Full bathrooms: 3
- 1/2 bathrooms: 1
Primary bedroom
- Features: Other
- Level: Other
Bedroom
- Features: Other
Primary bathroom
- Features: Double Vanity, Separate Tub/Shower, Whirlpool Tub
Dining room
- Features: Open Concept, Separate Dining Room
Kitchen
- Features: Breakfast Bar, Cabinets White, Eat-in Kitchen, Stone Counters, View to Family Room
Heating
- Central, Natural Gas
Cooling
- Central Air, Electric
Appliances
- Included: Dishwasher, Electric Range, Microwave, Refrigerator
- Laundry: Laundry Room, Main Level
Features
- Double Vanity
- Flooring: Carpet, Hardwood
- Windows: Double Pane Windows
- Basement: Crawl Space
- Number of fireplaces: 1
- Fireplace features: Family Room, Masonry
- Common walls with other units/homes: No Common Walls
Interior area
- Total structure area: 2,555
- Total interior livable area: 2,555 sqft
- Finished area above ground: 2,555
- Finished area below ground: 0
Property
Parking
- Total spaces: 2
- Parking features: Carport
- Carport spaces: 2
Accessibility
- Accessibility features: None
Features
- Levels: Multi/Split
- Patio & porch: Patio
- Exterior features: Rain Gutters, No Dock
- Pool features: None
- Has spa: Yes
- Spa features: Bath, None
- Fencing: Fenced
- Has view: Yes
- View description: City, Trees/Woods
- Waterfront features: None
- Body of water: None
Lot
- Size: 0.40 Acres
- Features: Back Yard, Front Yard, Landscaped, Level
Details
- Additional structures: None
- Parcel number: 18 161 06 011
- Other equipment: Dehumidifier
- Horse amenities: None
Construction
Type & style
- Home type: SingleFamily
- Architectural style: Traditional
- Property subtype: Single Family Residence, Residential
Materials
- Brick, Brick 4 Sides, Wood Siding
- Foundation: Block, Brick/Mortar
- Roof: Composition
Condition
- Resale
- New construction: No
- Year built: 1963
Utilities & green energy
- Electric: None
- Sewer: Public Sewer
- Water: Public
- Utilities for property: Cable Available, Electricity Available, Natural Gas Available, Water Available
Green energy
- Energy efficient items: None
- Energy generation: None
Community & neighborhood
Security
- Security features: Carbon Monoxide Detector(s), Fire Alarm, Security Service
Community
- Community features: None
Location
- Region: Decatur
- Subdivision: North Riderwood
HOA & financial
HOA
- Has HOA: No
Other
Other facts
- Listing terms: Cash,Conventional,FHA,VA Loan
- Ownership: Fee Simple
- Road surface type: Asphalt
Price history
| Date | Event | Price |
|---|---|---|
| 8/30/2024 | Sold | $807,000+7.6%$316/sqft |
Source: | ||
| 8/6/2024 | Pending sale | $750,000$294/sqft |
Source: | ||
| 8/1/2024 | Listed for sale | $750,000+25%$294/sqft |
Source: | ||
| 4/30/2019 | Sold | $600,000+0.8%$235/sqft |
Source: | ||
| 3/28/2019 | Pending sale | $595,000$233/sqft |
Source: PalmerHouse Properties & Assoc #8547399 | ||
Public tax history
| Year | Property taxes | Tax assessment |
|---|---|---|
| 2024 | $8,769 +10.2% | $276,520 +4.2% |
| 2023 | $7,956 +2.1% | $265,360 +14.5% |
| 2022 | $7,791 +3.6% | $231,760 +5.3% |
Find assessor info on the county website
Neighborhood: 30033
Nearby schools
GreatSchools rating
- 8/10Oak Grove Elementary SchoolGrades: PK-5Distance: 0.6 mi
- 5/10Henderson Middle SchoolGrades: 6-8Distance: 3 mi
- 7/10Lakeside High SchoolGrades: 9-12Distance: 1.1 mi
Schools provided by the listing agent
- Elementary: Oak Grove - Dekalb
- Middle: Henderson - Dekalb
- High: Lakeside - Dekalb
Source: FMLS GA. This data may not be complete. We recommend contacting the local school district to confirm school assignments for this home.
Get a cash offer in 3 minutes
Find out how much your home could sell for in as little as 3 minutes with a no-obligation cash offer.
Estimated market value
$790,900
Get a cash offer in 3 minutes
Find out how much your home could sell for in as little as 3 minutes with a no-obligation cash offer.
Estimated market value
$790,900


