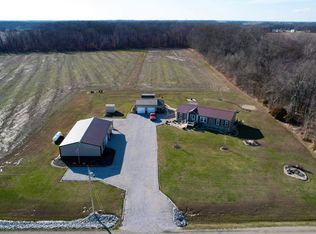Country Living - Check! Spacious Home - Check! Oversized Garage - Check! This spacious home consists of 4 bedroom & 2 full bathrooms, and is 1836 Sq Ft. The home's layout is perfect and has excellent room sizes. You will be greeted by a large front deck and upon entering you will love the oversized living room with vaulted ceilings and wood fireplace. There is a formal dining room that is partially open to the Living Room and Kitchen, that also has built in cabinets for display and storage. The Kitchen has the perfect layout to both entertain and enjoy! With stainless steel appliances, an abundance of cabinets & counter space, and an island, it is sure to meet your needs. There is a patio door just off of the kitchen that leads to the rear oversized 12x14 deck to make those evening cookouts a breeze. This is the perfect spot to enjoy those gorgeous sunsets as well. The primary bedroom is large and has a walk in closet. There is a en suite bathroom that has double sinks, linen cabinets, full shower, and large garden tub. The other 3 bedrooms are all oversized and have excellent closet space. The 2nd bath is spacious and located perfectly for a guest bath. The laundry room has cabinets and plenty of room to also be a "catch all room" for extra storage. The Pole Garage was built in 2006 and has been plumbed for floor heat in the concrete, so all you have to do is the finishing. There are 2 over head doors and it is oversized to give room for storage or workshop. The property itself is beautiful and you are sure to have beautiful views of sunsets & sunrises. There is a portable storage building and propane tank that both remain with the property. Windows & Doors '10, WH '20, Furnace & Ac '15+/-, Roof '05, New flooring is being left by sellers for the 2nd bathroom. Clay Water, Clay Co Elect, Wabash Internet. Room Sizes: Living Room 26.1x16, Dining Room 12.7x11.3, Kitchen 20.7x12.7, Bed 11.7x12.7, Bed 13x 10.8, Bed 12.5x14.5, Bed 11.6x13.7, Bath 7.6x4.5, Bath 12.9x8.5, Laundry 12.7x4.5 Garage 40x26, Front Deck 8x10, Rear Deck 12x14,
This property is off market, which means it's not currently listed for sale or rent on Zillow. This may be different from what's available on other websites or public sources.
