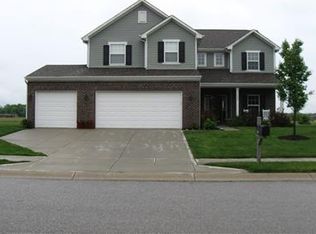Open floor plan with LOTS of space! Kitchen has an abundance of counters and cabinets, plus walk-in pantry. Master Suite is over-sized with garden tub AND separate shower in bathroom, plus amazing closet! All new paint - interior and exterior, new carpeting just installed, new stainless steel appliances in kitchen. Landscaped in fall of 2017 - beautiful in spring and summer! Freezer and washer/dryer in laundry room and garage fridge are also included. Comes with HSA Home Warranty.
This property is off market, which means it's not currently listed for sale or rent on Zillow. This may be different from what's available on other websites or public sources.
